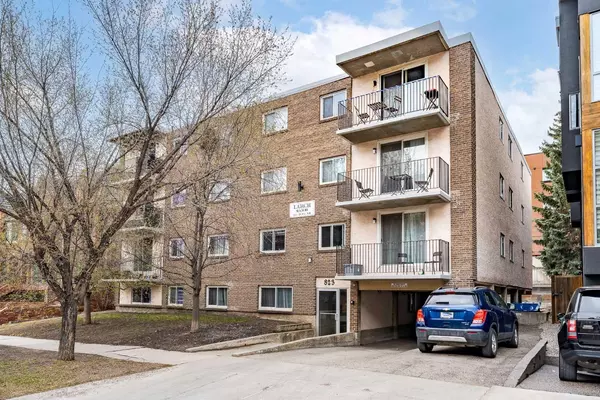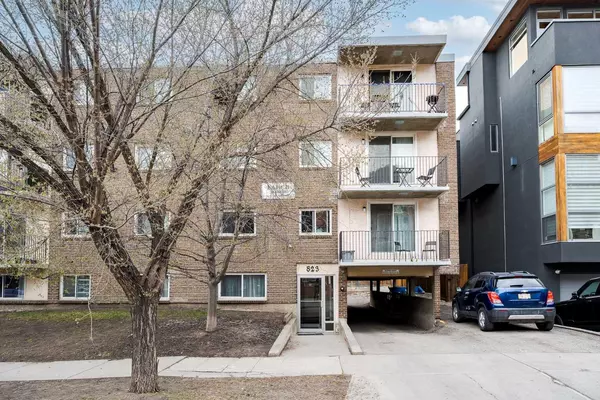For more information regarding the value of a property, please contact us for a free consultation.
823 19 AVE SW #102 Calgary, AB T2T 0H6
Want to know what your home might be worth? Contact us for a FREE valuation!

Our team is ready to help you sell your home for the highest possible price ASAP
Key Details
Sold Price $189,987
Property Type Condo
Sub Type Apartment
Listing Status Sold
Purchase Type For Sale
Square Footage 460 sqft
Price per Sqft $413
Subdivision Lower Mount Royal
MLS® Listing ID A2125655
Sold Date 05/11/24
Style Low-Rise(1-4)
Bedrooms 1
Full Baths 1
Condo Fees $366/mo
Originating Board Calgary
Year Built 1973
Annual Tax Amount $883
Tax Year 2023
Property Description
Incredible opportunity to be apart of the hottest real estate market. Just one look is all it takes to become a homeowner. Serenity, security, and splendor await. Your main floor, corner home awaits your desires. Super extraordinary Lower Mount Royal locale. Only blocks away from the vibe of 17th Ave SW, your home features laminate and tile flooring throughout. The kitchen is modern and contemporary with shaker-style cabinets ready to entertain granite countertops. Big and bright windows, a soaker tub, and an all-black contemporary appliance package. The living room encompasses convenient ready-to-use built-ins and a large primary bedroom. Laundry is just steps away across the hallway. Companion (pet)-friendly building and a super large, right in front of the building parking space for a quick superhero getaway. Parking stall #102. Come on buy 102, 823 19 Ave SW as Larch Manor awaits.
Location
Province AB
County Calgary
Area Cal Zone Cc
Zoning M-C2
Direction N
Interior
Interior Features Bookcases, Built-in Features, Closet Organizers, Granite Counters, No Smoking Home, See Remarks, Storage, Track Lighting, Vinyl Windows, Walk-In Closet(s)
Heating Hot Water, Natural Gas
Cooling Other
Flooring Carpet, Ceramic Tile, Laminate
Appliance Dishwasher, Microwave, Refrigerator, Stove(s)
Laundry Common Area
Exterior
Parking Features Assigned, Stall
Garage Description Assigned, Stall
Community Features Park, Playground, Pool, Schools Nearby, Shopping Nearby, Sidewalks, Street Lights, Walking/Bike Paths
Amenities Available Coin Laundry, Laundry, Parking, Snow Removal, Trash
Roof Type Tar/Gravel
Porch None, See Remarks
Exposure N
Total Parking Spaces 1
Building
Lot Description Few Trees, Front Yard, Lawn, Low Maintenance Landscape, Landscaped, Street Lighting
Story 4
Foundation Poured Concrete
Architectural Style Low-Rise(1-4)
Level or Stories Single Level Unit
Structure Type Brick
Others
HOA Fee Include Caretaker,Common Area Maintenance,Heat,Insurance,Parking,Professional Management,Reserve Fund Contributions,Sewer,Snow Removal,Water
Restrictions Pet Restrictions or Board approval Required
Tax ID 83096967
Ownership Private
Pets Allowed Restrictions
Read Less



