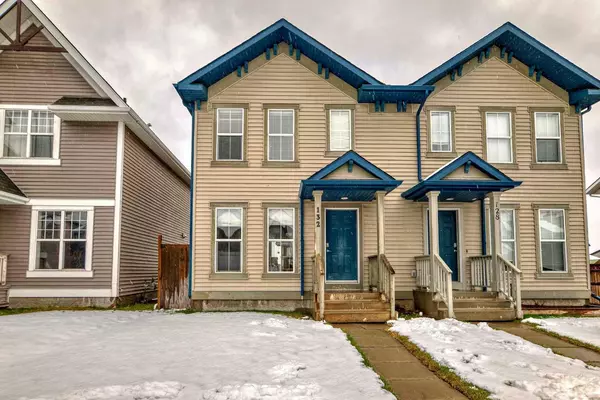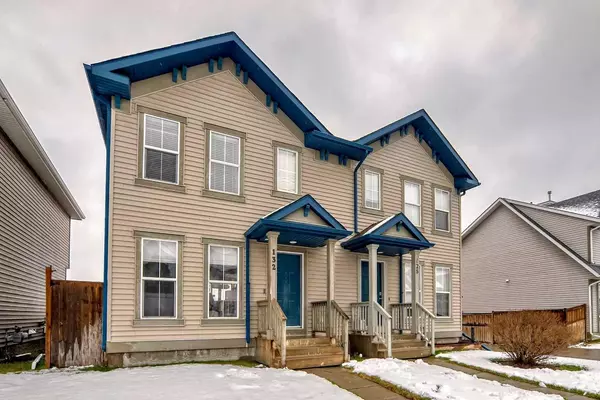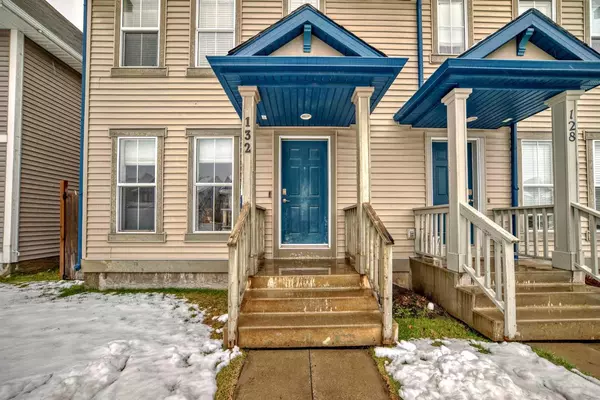For more information regarding the value of a property, please contact us for a free consultation.
132 Elgin Meadows VW SE Calgary, AB T2Z 0E9
Want to know what your home might be worth? Contact us for a FREE valuation!

Our team is ready to help you sell your home for the highest possible price ASAP
Key Details
Sold Price $500,000
Property Type Single Family Home
Sub Type Semi Detached (Half Duplex)
Listing Status Sold
Purchase Type For Sale
Square Footage 1,128 sqft
Price per Sqft $443
Subdivision Mckenzie Towne
MLS® Listing ID A2127795
Sold Date 05/11/24
Style 2 Storey,Side by Side
Bedrooms 2
Full Baths 2
Half Baths 1
Originating Board Calgary
Year Built 2007
Annual Tax Amount $2,398
Tax Year 2023
Lot Size 2,551 Sqft
Acres 0.06
Property Description
Awesome property for the First Time buyer, or investor. Walk into this cozy, two bedroom, 2.5 bath home, which has been lovingly maintained over the years. Beautiful ceramic gas fireplace in living room for those cozy evenings when you just want to relax. Ample space for your furniture placement, the open kitchen has newer appliances, ample cupboards and even a pantry, island to do your prep work on a good size dining room for family dinners. Main floor also has a 2 piece powder room. Patio doors open onto a large deck, plus a yard for children to run in or for your dog to wonder. Parking pad at back of yard, one could add a garage if you needed. Behind home there are no neighbours, a great greenspace to walk your dog, and a gorgeous grove of trees, to make you feel nature is just out your back door. Upstairs you have two master bedrooms, both with ensuite baths. and walk in closets. Ideal for a young family starting out or roommates. The basement is waiting for you to customize it with your development. Has an egress window if you need a another bedroom, rough in plumbing for future development. Newer front loading washer and dryer. Central Air Conditioning, central vac and attachments. Call today this is a lovey home and you can make it yours!
Location
Province AB
County Calgary
Area Cal Zone Se
Zoning R-2
Direction NW
Rooms
Other Rooms 1
Basement Full, Unfinished
Interior
Interior Features Kitchen Island, Pantry, Vinyl Windows
Heating Mid Efficiency, Natural Gas
Cooling Central Air
Flooring Carpet, Linoleum, Tile
Fireplaces Number 1
Fireplaces Type Gas, Living Room, Mantle, Tile
Appliance Central Air Conditioner, Dishwasher, Dryer, Electric Stove, Microwave Hood Fan, Refrigerator, Washer, Window Coverings
Laundry In Basement
Exterior
Parking Features Off Street, Parking Pad
Garage Description Off Street, Parking Pad
Fence Fenced
Community Features Park, Playground, Schools Nearby, Shopping Nearby, Sidewalks, Street Lights
Roof Type Asphalt
Porch Deck
Lot Frontage 21.98
Exposure NW
Total Parking Spaces 2
Building
Lot Description Back Lane, Dog Run Fenced In, Front Yard, Greenbelt, No Neighbours Behind, Landscaped, Street Lighting, Rectangular Lot
Foundation Poured Concrete
Architectural Style 2 Storey, Side by Side
Level or Stories Two
Structure Type Vinyl Siding,Wood Frame
Others
Restrictions None Known
Tax ID 82803198
Ownership Private
Read Less



