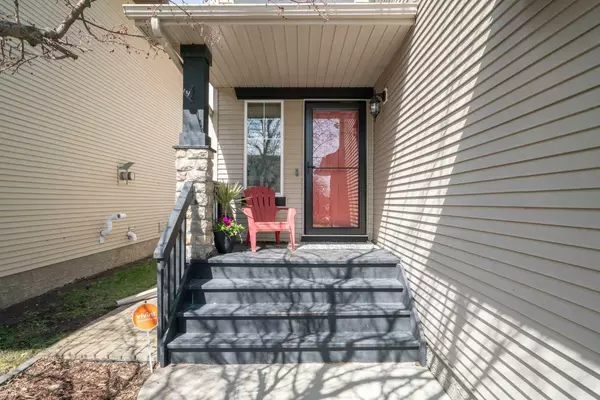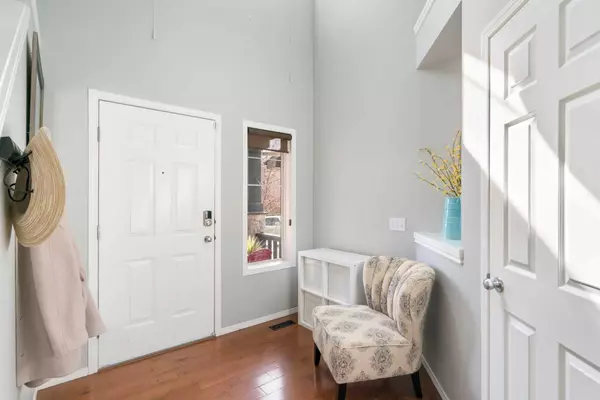For more information regarding the value of a property, please contact us for a free consultation.
31 Cougarstone WAY SW Calgary, AB T3H 4Z6
Want to know what your home might be worth? Contact us for a FREE valuation!

Our team is ready to help you sell your home for the highest possible price ASAP
Key Details
Sold Price $745,000
Property Type Single Family Home
Sub Type Detached
Listing Status Sold
Purchase Type For Sale
Square Footage 1,785 sqft
Price per Sqft $417
Subdivision Cougar Ridge
MLS® Listing ID A2129080
Sold Date 05/11/24
Style 2 Storey
Bedrooms 4
Full Baths 3
Half Baths 1
HOA Fees $16/ann
HOA Y/N 1
Originating Board Calgary
Year Built 2002
Annual Tax Amount $3,949
Tax Year 2023
Lot Size 4,144 Sqft
Acres 0.1
Property Description
**Join me at my Open House: May 11th, 1:00-4:00 pm** -- Located in a quiet cul-de-sac in Cougar Ridge, this family home offers practicality and comfort, backing onto a greenbelt with a walking path and within walking distance of the Calgary Waldorf School.
Enjoy the convenience of central air conditioning as the warmer months approach. Step out onto the large rear deck, perfect for family gatherings and entertaining. Inside, you'll find hardwood flooring throughout the main floor, along with stainless steel appliances in the kitchen (dishwasher, fridge, stove - all 2 years old). Other upgrades include a central vacuum, water softener, tankless water heater, and alarm system. The furnace is just 3 years old, and new blinds have been installed in the front bedroom. This is a 4 bedroom home, but the larger front bedroom, with its soaring ceilings, could also be a bonus room! The main floor features an open layout with a spacious great room, fireplace, family dining area, and a well-equipped kitchen with an island and corner pantry. The professionally finished basement offers a large family/media room with cozy fireplace and wet bar, a three-piece bathroom, and plenty of storage space. The attached double front garage comfortably fits two vehicles. All this in Cougar Ridge at an affordable price!
Location
Province AB
County Calgary
Area Cal Zone W
Zoning (R-1)
Direction E
Rooms
Other Rooms 1
Basement Finished, Full
Interior
Interior Features Bookcases, Built-in Features, Central Vacuum, Closet Organizers, Kitchen Island, No Smoking Home, Open Floorplan, Pantry, Soaking Tub, Walk-In Closet(s), Wet Bar
Heating Forced Air, Natural Gas
Cooling Central Air
Flooring Carpet, Hardwood, Linoleum
Fireplaces Number 2
Fireplaces Type Gas
Appliance Bar Fridge, Central Air Conditioner, Dishwasher, Dryer, Electric Stove, Garage Control(s), Range Hood, Refrigerator, Washer, Window Coverings
Laundry Main Level
Exterior
Parking Features Double Garage Attached
Garage Spaces 2.0
Garage Description Double Garage Attached
Fence Fenced
Community Features Playground, Schools Nearby, Shopping Nearby, Street Lights, Walking/Bike Paths
Amenities Available Community Gardens, Playground
Roof Type Asphalt Shingle
Porch Deck, Front Porch
Lot Frontage 36.09
Exposure E
Total Parking Spaces 4
Building
Lot Description Backs on to Park/Green Space, Cul-De-Sac
Foundation Poured Concrete
Architectural Style 2 Storey
Level or Stories Two
Structure Type Stone,Vinyl Siding,Wood Frame
Others
Restrictions Easement Registered On Title,Restrictive Covenant,Utility Right Of Way
Tax ID 83234293
Ownership Private
Read Less



