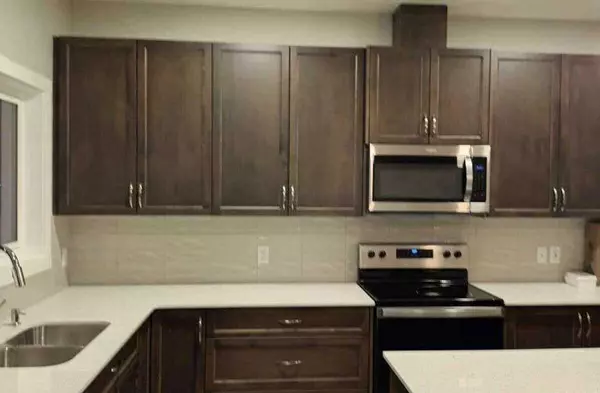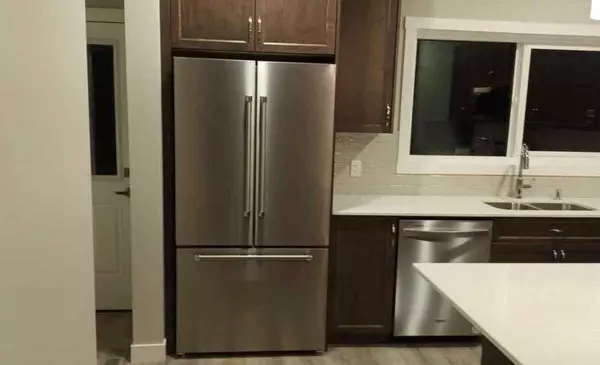For more information regarding the value of a property, please contact us for a free consultation.
1871 Cornerstone BLVD Calgary, AB T3N 2L4
Want to know what your home might be worth? Contact us for a FREE valuation!

Our team is ready to help you sell your home for the highest possible price ASAP
Key Details
Sold Price $617,000
Property Type Single Family Home
Sub Type Semi Detached (Half Duplex)
Listing Status Sold
Purchase Type For Sale
Square Footage 1,624 sqft
Price per Sqft $379
Subdivision Cornerstone
MLS® Listing ID A2118763
Sold Date 05/11/24
Style 2 Storey,Side by Side
Bedrooms 3
Full Baths 2
Half Baths 1
Originating Board Central Alberta
Year Built 2024
Tax Year 2023
Lot Size 2,675 Sqft
Acres 0.06
Property Description
For additional information, please click on Brochure button below.
Brand new home located on Corner Stone Boulevard featuring an open main floor design. As you enter, you're greeted by a foyer with a convenient coat closet. The spacious front family room boasts ample natural light streaming through a large window. The central dining nook seamlessly connects to both the family room and the L-shaped kitchen, which includes a generous walk-in pantry. Towards the rear of the main floor, you'll find a mudroom equipped with another coat closet and a half-bath for added convenience. Upstairs, a laundry room awaits alongside two secondary bedrooms. A central family room separates these bedrooms from the main bedroom, providing both space and privacy. A three-piece main bathroom serves the secondary bedrooms, while the main bedroom features a large walk-in closet and a private three-piece ensuite. This home was built in 2024, offering modern comfort and style.
Location
Province AB
County Calgary
Area Cal Zone Ne
Zoning R-G
Direction E
Rooms
Other Rooms 1
Basement Separate/Exterior Entry, Partial, Unfinished
Interior
Interior Features Kitchen Island, Vinyl Windows, Wired for Data
Heating Central, Electric, Natural Gas
Cooling None
Flooring Carpet, Vinyl
Appliance Dishwasher, Electric Water Heater, ENERGY STAR Qualified Refrigerator, Microwave, Stove(s), Washer/Dryer Stacked, Window Coverings
Laundry Upper Level
Exterior
Parking Features Parking Pad
Garage Description Parking Pad
Fence None
Community Features Lake, Shopping Nearby
Roof Type Shingle
Porch Front Porch
Lot Frontage 25.0
Exposure E
Total Parking Spaces 2
Building
Lot Description Street Lighting
Foundation Poured Concrete
Architectural Style 2 Storey, Side by Side
Level or Stories Two
Structure Type Vinyl Siding,Wood Frame
New Construction 1
Others
Restrictions None Known
Ownership Private
Read Less



