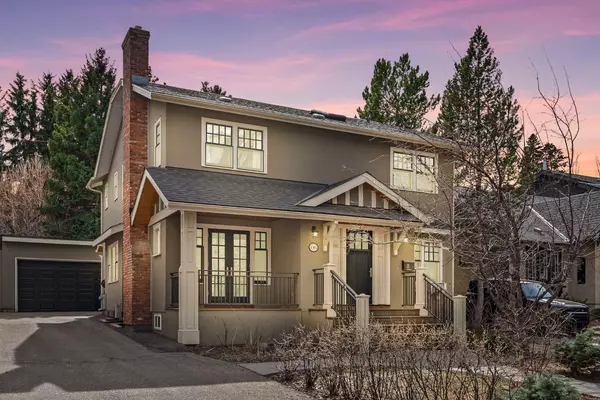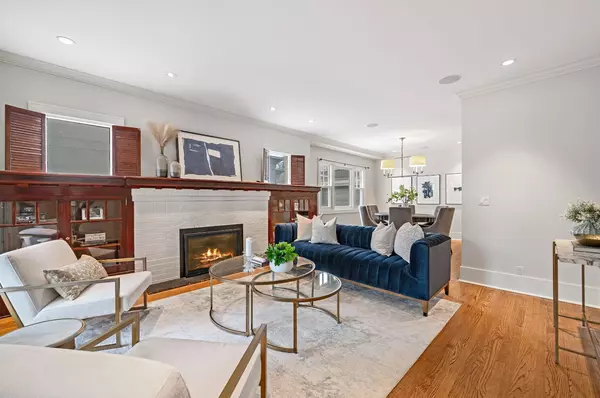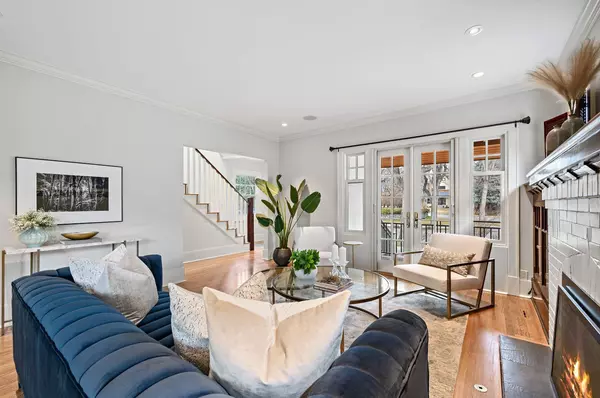For more information regarding the value of a property, please contact us for a free consultation.
1305 Montreal AVE SW Calgary, AB T2T 0Z6
Want to know what your home might be worth? Contact us for a FREE valuation!

Our team is ready to help you sell your home for the highest possible price ASAP
Key Details
Sold Price $2,260,000
Property Type Single Family Home
Sub Type Detached
Listing Status Sold
Purchase Type For Sale
Square Footage 2,406 sqft
Price per Sqft $939
Subdivision Upper Mount Royal
MLS® Listing ID A2128363
Sold Date 05/11/24
Style 2 Storey
Bedrooms 5
Full Baths 3
Half Baths 1
Originating Board Calgary
Year Built 1953
Annual Tax Amount $11,500
Tax Year 2023
Lot Size 612 Sqft
Acres 0.01
Property Description
This Mount Royal gem presents a beautifully renovated home nestled on a serene street. Step inside to discover exquisite hardwood floors, elegant crown moulding, and high ceilings adorned with inset lighting. The main level features an inviting eat-in kitchen, a cozy living room with a fireplace and built-in shelving, a practical office space, a convenient powder room, and a mudroom/laundry area.
The stunning kitchen showcases a transitional style with two-toned custom millwork, a generously sized island, granite countertops, and top-of-the-line appliances including a gas range. Upstairs, you'll find four spacious bedrooms, including the master suite complete with a dressing room closet and a luxurious ensuite bathroom boasting dual vanities, a soaker tub, and a separate shower.
The lower level offers additional living space with a family room, a gym area, a wine room, an extra bedroom, and a bathroom. Outside, the private South-facing backyard invites relaxation with its pergola-covered deck and a charming fire pit. This home also features modern amenities such as a Sonos sound system, central vacuum, tankless hot water system, sprinklers, ample storage space, and a heated double garage with an epoxy floor.
Enjoy the convenience of this amazing location, within walking distance to schools, parks, and the Glencoe Club. Plus, you're just a stone's throw away from the vibrant shops, cafes, and restaurants of Mission, 17th Ave, and downtown.
Location
Province AB
County Calgary
Area Cal Zone Cc
Zoning R-C1
Direction N
Rooms
Other Rooms 1
Basement Finished, Full
Interior
Interior Features Bookcases, Breakfast Bar, Built-in Features, Double Vanity, French Door, Kitchen Island, Storage, Walk-In Closet(s)
Heating In Floor, Forced Air, Natural Gas
Cooling Central Air
Flooring Hardwood
Fireplaces Number 2
Fireplaces Type Gas
Appliance Dishwasher, Dryer, Garage Control(s), Gas Stove, Microwave, Refrigerator, Washer, Window Coverings, Wine Refrigerator
Laundry Laundry Room, Main Level
Exterior
Parking Features Double Garage Detached, Heated Garage, Insulated
Garage Spaces 2.0
Garage Description Double Garage Detached, Heated Garage, Insulated
Fence Fenced
Community Features Playground, Schools Nearby, Shopping Nearby, Sidewalks, Walking/Bike Paths
Roof Type Asphalt Shingle
Porch Deck, Front Porch, Patio
Lot Frontage 50.0
Total Parking Spaces 4
Building
Lot Description Back Yard, City Lot, Fruit Trees/Shrub(s), Front Yard, Treed
Foundation Poured Concrete
Architectural Style 2 Storey
Level or Stories Two
Structure Type Stucco,Wood Frame
Others
Restrictions Restrictive Covenant
Tax ID 83136780
Ownership Private,REALTOR®/Seller; Realtor Has Interest
Read Less



