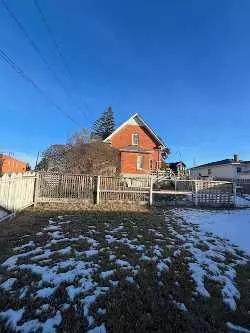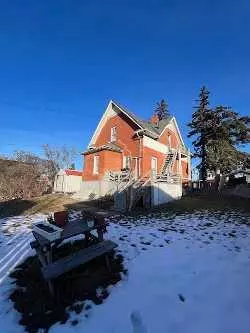For more information regarding the value of a property, please contact us for a free consultation.
71 6A ST NE Calgary, AB T2E 4A2
Want to know what your home might be worth? Contact us for a FREE valuation!

Our team is ready to help you sell your home for the highest possible price ASAP
Key Details
Sold Price $1,150,000
Property Type Single Family Home
Sub Type Detached
Listing Status Sold
Purchase Type For Sale
Square Footage 1,539 sqft
Price per Sqft $747
Subdivision Bridgeland/Riverside
MLS® Listing ID A2100523
Sold Date 05/11/24
Style 2 Storey
Bedrooms 3
Full Baths 2
Originating Board Calgary
Year Built 1918
Annual Tax Amount $4,721
Tax Year 2023
Lot Size 6,867 Sqft
Acres 0.16
Lot Dimensions 17.41 X 36.56
Property Description
Amazing View looking southwest / west at the City skyline. Possibly is one of the last prime City View locations to develope a new condo complex with a open downtown city view. The land use or zoning is Multi-Residential - Contextual Low Profile (M-C1) which is contectual with 9 meters and 14 meters of height. . Located on a corner lot that slopes from east to west gives architectural design to possibly getting approval for a undeground parking entrance off the back nw corner of the property. The house has been tenant occupied for more than 3 decades. Property to the south has a developemnt permit application in for redevelopment. For insight into what is possible to develope - wrie me with your questions.
Location
Province AB
County Calgary
Area Cal Zone Cc
Zoning M-C1
Direction E
Rooms
Basement Crawl Space, Partial, Unfinished
Interior
Interior Features High Ceilings, Natural Woodwork
Heating Forced Air, Natural Gas
Cooling None
Flooring Linoleum, Vinyl Plank, Wood
Appliance Electric Range, Refrigerator, Washer/Dryer
Laundry Electric Dryer Hookup, In Basement, Washer Hookup
Exterior
Parking Features Single Garage Detached
Garage Spaces 1.0
Garage Description Single Garage Detached
Fence None
Community Features Park, Playground, Schools Nearby, Shopping Nearby, Sidewalks, Street Lights, Walking/Bike Paths
Roof Type Asphalt Shingle
Porch Deck
Lot Frontage 57.12
Exposure E
Total Parking Spaces 1
Building
Lot Description Views
Foundation Poured Concrete
Architectural Style 2 Storey
Level or Stories Two
Structure Type Brick,Stucco,Wood Frame
Others
Restrictions Call Lister
Tax ID 82793392
Ownership Private
Read Less



