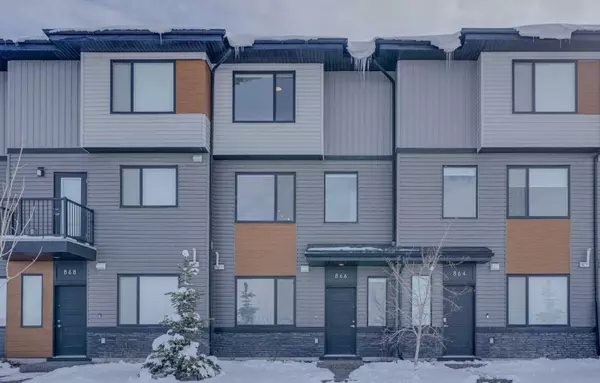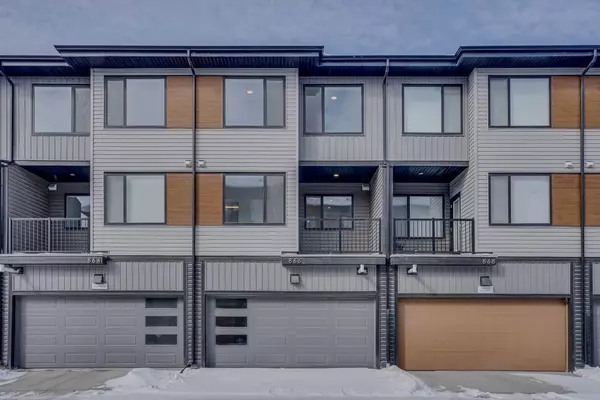For more information regarding the value of a property, please contact us for a free consultation.
866 Cornerstone BLVD NE Calgary, AB T3N 2E2
Want to know what your home might be worth? Contact us for a FREE valuation!

Our team is ready to help you sell your home for the highest possible price ASAP
Key Details
Sold Price $490,000
Property Type Townhouse
Sub Type Row/Townhouse
Listing Status Sold
Purchase Type For Sale
Square Footage 1,433 sqft
Price per Sqft $341
Subdivision Cornerstone
MLS® Listing ID A2118593
Sold Date 05/12/24
Style 3 Storey
Bedrooms 3
Full Baths 2
Half Baths 1
Condo Fees $244
HOA Fees $4/ann
HOA Y/N 1
Originating Board Calgary
Year Built 2022
Annual Tax Amount $2,783
Tax Year 2023
Property Description
Welcome to this meticulously maintained three-story townhome nestled within the vibrant community of Cornerstone! This west-facing sanctuary, free from smoke and pets, exudes pristine allure. Upon entry, the ground floor unveils a versatile den, complemented by storage space under the staircase and a double (side by side) attached garage, heated and insulated for your comfort. Ascend to the second level and indulge in modern elegance with high-quality vinyl flooring throughout the living, kitchen, and dining areas. The kitchen boasts exquisite granite countertops, cabinetry with soft-close doors and drawers, stainless steel appliances, and a spacious central island, epitomizing sophistication. Step onto the balcony to enjoy serene views of the open ground (zoned S-SPR. Special Purpose – School). Upstairs, the third level hosts a luxurious primary bedroom with a 4-piece ensuite bathroom and walk-in closet, accompanied by two additional bedrooms and a shared 4-piece bathroom. Conveniently located near amenities such as Freshco, Shoppers, Dollarama, and more, with easy access to public transit and major highways including Stoney Trail and Deerfoot Trail, this residence seamlessly blends comfort and convenience. Don't miss the chance to experience the epitome of modern living – schedule your viewing today and make this remarkable property your own!
Location
Province AB
County Calgary
Area Cal Zone Ne
Zoning M-1
Direction W
Rooms
Other Rooms 1
Basement None
Interior
Interior Features Kitchen Island, No Animal Home, No Smoking Home, Open Floorplan, Quartz Counters, Separate Entrance
Heating Forced Air, Natural Gas
Cooling None
Flooring Carpet, Vinyl
Appliance Dishwasher, Electric Stove, Microwave Hood Fan, Refrigerator, Washer/Dryer Stacked
Laundry In Unit
Exterior
Parking Features Double Garage Attached
Garage Spaces 2.0
Garage Description Double Garage Attached
Fence None
Community Features None
Amenities Available Gazebo, Other
Roof Type Asphalt Shingle
Porch Balcony(s)
Total Parking Spaces 2
Building
Lot Description Level
Foundation Poured Concrete
Architectural Style 3 Storey
Level or Stories Three Or More
Structure Type Stone
Others
HOA Fee Include Common Area Maintenance,Professional Management,Reserve Fund Contributions,Snow Removal,Trash
Restrictions None Known
Tax ID 82738102
Ownership Private
Pets Allowed Restrictions
Read Less



