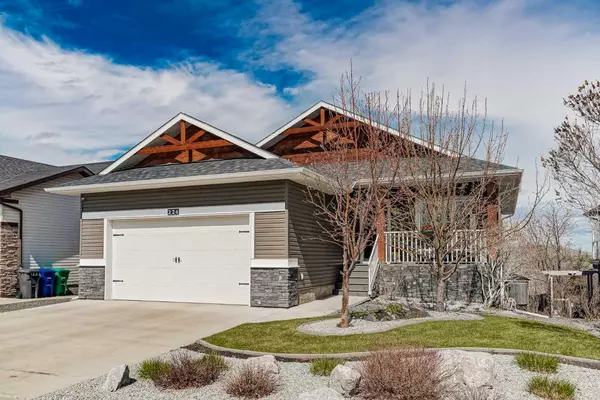For more information regarding the value of a property, please contact us for a free consultation.
224 Willow Ridge MNR Diamond Valley, AB T0L 0H0
Want to know what your home might be worth? Contact us for a FREE valuation!

Our team is ready to help you sell your home for the highest possible price ASAP
Key Details
Sold Price $950,000
Property Type Single Family Home
Sub Type Detached
Listing Status Sold
Purchase Type For Sale
Square Footage 1,456 sqft
Price per Sqft $652
MLS® Listing ID A2129164
Sold Date 05/12/24
Style Bungalow
Bedrooms 4
Full Baths 3
Originating Board Calgary
Year Built 2011
Annual Tax Amount $4,885
Tax Year 2023
Lot Size 5,837 Sqft
Acres 0.13
Property Description
Welcome to this stunning walkout bungalow nestled against a serene backdrop of lush green space! With approximately 2800 square feet of meticulously crafted living space, this home exudes elegance and comfort at every turn. Step inside to discover a sense of grandeur with soaring vaulted ceilings, complemented by hand-scraped hardwood floors and exquisite wood railing with iron spindles, setting the tone for luxurious living. The gourmet kitchen is a chef's delight, boasting maple wood cabinets with wine racks, a wine fridge, and a beverage fridge, along with high-end appliances including a Bosch dishwasher. Granite countertops, glass backsplash, and skylights add to the ambiance, while ample storage options including built-in and corner pantries cater to your organizational needs. The inviting living room is bathed in natural light from large windows, offering picturesque views of the full-width vinyl deck and the natural surroundings. Revel in the warmth of the fireplace perfect for cozy evenings spent indoors. The spacious primary bedroom with garden doors leading to the deck, offers a tranquil escape. Pamper yourself in the ensuite oasis complete with skylights, in-floor heating, a dual vanity, an extra-large shower, and a luxurious soaker tub. A large walk-in closet ensures ample storage space for your wardrobe essentials. A den at the front of the home provides a quiet retreat, while a secondary bedroom and a full bath with quartz counters and a tiled shower cater to guests' comfort. Convenience is key with a laundry area on the main floor. The double garage features epoxy flooring and a Proslat organization system for added functionality. Head down to the lower level where luxury meets functionality, with in-floor heating, 9' ceilings, and luxury vinyl flooring throughout. The expansive patio door with Lutron Remote Blinds seamlessly connects the indoors with the beautifully landscaped yard. Entertain in grand style in the spacious rec room, complete with a fireplace and built-in cabinets, or indulge your guests at the impressive bar equipped with a counter-depth fridge, wine fridge, dishwasher, and built-in microwave and oven. Two additional bedrooms with double closets offer ample space for family or guests, while a 3-piece bath with tiled shower and quartz countertops exudes sophistication. A storage room with roughed-in plumbing for future laundry adds further convenience. Additional features such as solid doors, water softener and filter, air conditioning, gas lines on both upper and lower decks, privacy screens, and a speaker system in the primary bedroom, living room, and rec room elevate the living experience. Don't miss this rare opportunity to own a truly remarkable home where luxury meets tranquillity. Schedule your private viewing today!
Location
Province AB
County Foothills County
Zoning R1-C
Direction SE
Rooms
Other Rooms 1
Basement Finished, Full, Walk-Out To Grade
Interior
Interior Features Bar, Built-in Features, Chandelier, Double Vanity, Granite Counters, Open Floorplan, Pantry, Separate Entrance, Skylight(s), Soaking Tub, Stone Counters, Vaulted Ceiling(s), Vinyl Windows, Walk-In Closet(s), Wet Bar, Wired for Sound
Heating Forced Air
Cooling Central Air
Flooring Hardwood, Tile
Fireplaces Number 2
Fireplaces Type Gas, Mantle, Tile
Appliance Bar Fridge, Built-In Oven, Dishwasher, Electric Range, Microwave, Range Hood, Refrigerator, Wine Refrigerator
Laundry Main Level
Exterior
Parking Features Concrete Driveway, Double Garage Attached, Driveway, Garage Door Opener, Garage Faces Front
Garage Spaces 2.0
Garage Description Concrete Driveway, Double Garage Attached, Driveway, Garage Door Opener, Garage Faces Front
Fence Fenced
Community Features Fishing, Golf, Park, Playground, Schools Nearby, Shopping Nearby, Sidewalks, Street Lights
Roof Type Asphalt Shingle
Porch Deck, Front Porch, Patio, Porch, Screened
Lot Frontage 54.04
Total Parking Spaces 4
Building
Lot Description Back Yard, Backs on to Park/Green Space, Cul-De-Sac, Front Yard, Lawn, Garden, Rectangular Lot, Sloped, Sloped Down
Foundation Poured Concrete
Architectural Style Bungalow
Level or Stories One
Structure Type Cedar,Stone,Vinyl Siding,Wood Frame
Others
Restrictions Utility Right Of Way
Tax ID 56480547
Ownership Private
Read Less



