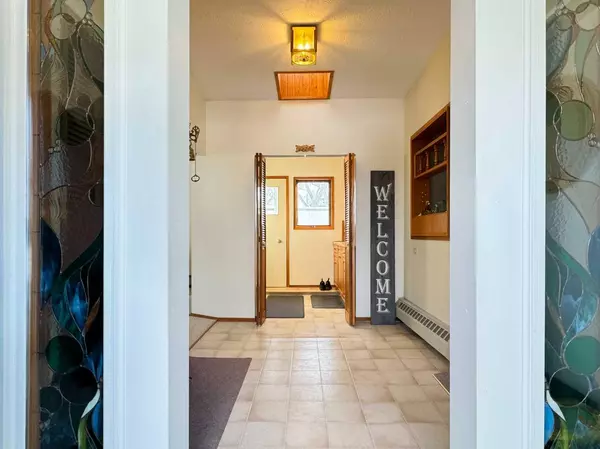For more information regarding the value of a property, please contact us for a free consultation.
645 12 ST N Lethbridge, AB T1H 2H2
Want to know what your home might be worth? Contact us for a FREE valuation!

Our team is ready to help you sell your home for the highest possible price ASAP
Key Details
Sold Price $316,000
Property Type Single Family Home
Sub Type Detached
Listing Status Sold
Purchase Type For Sale
Square Footage 1,520 sqft
Price per Sqft $207
Subdivision Senator Buchanan
MLS® Listing ID A2112249
Sold Date 05/13/24
Style Bungalow
Bedrooms 3
Full Baths 2
Originating Board Lethbridge and District
Year Built 1972
Annual Tax Amount $3,339
Tax Year 2023
Lot Size 4,685 Sqft
Acres 0.11
Property Description
Welcome to your future home at 645 12 St N, located in the Senator Buchanan neighbourhood of North Lethbridge. This charming 3-bedroom and 2-bathroom bungalow welcomes you with two beautiful stained glass windows at the entrance, adding a touch of warmth. Upon entering, you will find a spacious family room to the left, perfect for relaxation and entertainment. To the right, discover the heart of the home - a combined dining room and kitchen, ideal for family gatherings. Adjacent to this space is a comfortable living room, flooded with natural light from a large window. Two bedrooms, including the primary room, and a 4-piece bathroom that complete the main floor. Downstairs, there is a cosy family room, an additional bedroom, and a convenient 3-piece bathroom. Ample storage space is available, including two large storage rooms (one being a former bedroom) and closets under the staircase. Outside, you have the detached double garage with a workbench area on the main floor and a loft/office space above, providing endless possibilities. Be sure to check out the video tour in the links or on YouTube by searching for the home address. This home is filled with potential and awaits your personal touch. Don't miss the opportunity to make it yours. (A photo has been digitally staged.)
Location
Province AB
County Lethbridge
Zoning R-L
Direction N
Rooms
Basement Finished, Full
Interior
Interior Features Ceiling Fan(s), Central Vacuum, Chandelier, Laminate Counters, Storage
Heating Boiler, Radiant
Cooling None
Flooring Carpet, Linoleum
Fireplaces Type None
Appliance Dishwasher, Freezer, Range Hood, Refrigerator, Stove(s), Washer/Dryer, Window Coverings
Laundry In Basement
Exterior
Parking Features Double Garage Detached, On Street
Garage Spaces 2.0
Garage Description Double Garage Detached, On Street
Fence Fenced
Community Features Park, Playground, Pool, Schools Nearby, Shopping Nearby, Sidewalks, Street Lights, Walking/Bike Paths
Roof Type Flat Torch Membrane
Porch None
Lot Frontage 41.0
Exposure N
Total Parking Spaces 2
Building
Lot Description Back Yard
Foundation Poured Concrete
Architectural Style Bungalow
Level or Stories One
Structure Type Brick,Vinyl Siding
Others
Restrictions None Known
Tax ID 83395854
Ownership Private
Read Less



