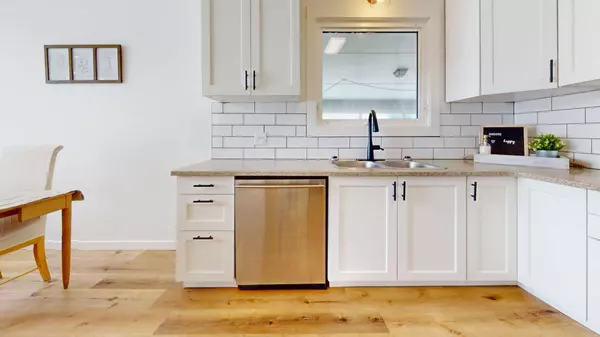For more information regarding the value of a property, please contact us for a free consultation.
207 8 ST E Vauxhall, AB T0K 2K0
Want to know what your home might be worth? Contact us for a FREE valuation!

Our team is ready to help you sell your home for the highest possible price ASAP
Key Details
Sold Price $287,500
Property Type Single Family Home
Sub Type Detached
Listing Status Sold
Purchase Type For Sale
Square Footage 1,245 sqft
Price per Sqft $230
MLS® Listing ID A2118792
Sold Date 05/13/24
Style Bungalow
Bedrooms 5
Full Baths 2
Half Baths 1
Originating Board Lethbridge and District
Year Built 1966
Annual Tax Amount $1,767
Tax Year 2023
Lot Size 6,500 Sqft
Acres 0.15
Property Description
This bungalow is located in Vauxhall, directly across from the park and playground. Upstairs features a new kitchen with quartz countertops, and the living room and dining area are filled with natural light. Upstairs, you will find the primary bedroom with a spacious closet, a two-piece ensuite, the main bath, and a second bedroom with a third room that could be used as an office or converted to a third bedroom. The basement features two bedrooms with lots of storage, a four-piece bathroom, and a family room providing a second living space. The attached garage offers space to park inside, with additional storage and a workshop space. This house is a must-see if you want a great family home in Vauxhall with many updates. Some updates include all new flooring (2024), roof (2024), kitchen (2024), bathrooms (2024), various windows (2024), and a high-efficiency furnace.
Location
Province AB
County Taber, M.d. Of
Zoning Residential
Direction E
Rooms
Other Rooms 1
Basement Finished, Full
Interior
Interior Features Vinyl Windows
Heating Forced Air, Natural Gas
Cooling Full
Flooring Carpet, Vinyl Plank
Fireplaces Number 1
Fireplaces Type Basement, Gas
Appliance Dishwasher, Dryer, Refrigerator, Stove(s), Washer
Laundry In Basement, Lower Level
Exterior
Parking Features Concrete Driveway, Covered, Driveway, Garage Door Opener, Off Street, Single Garage Attached
Garage Spaces 1.0
Garage Description Concrete Driveway, Covered, Driveway, Garage Door Opener, Off Street, Single Garage Attached
Fence Fenced
Community Features Park, Playground, Schools Nearby, Shopping Nearby, Sidewalks, Street Lights
Roof Type Metal
Porch None
Lot Frontage 50.0
Total Parking Spaces 2
Building
Lot Description Back Yard, City Lot, Lawn, Landscaped, Street Lighting, Rectangular Lot, Treed
Foundation Poured Concrete
Architectural Style Bungalow
Level or Stories One
Structure Type Concrete,Mixed,Wood Frame
Others
Restrictions None Known
Tax ID 56771265
Ownership Registered Interest
Read Less



