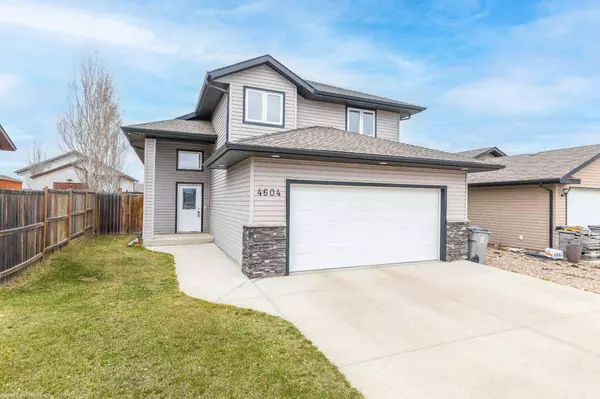For more information regarding the value of a property, please contact us for a free consultation.
4604 23 ST Lloydminster, SK S9V 0Z5
Want to know what your home might be worth? Contact us for a FREE valuation!

Our team is ready to help you sell your home for the highest possible price ASAP
Key Details
Sold Price $380,000
Property Type Single Family Home
Sub Type Detached
Listing Status Sold
Purchase Type For Sale
Square Footage 1,381 sqft
Price per Sqft $275
Subdivision East Lloydminster City
MLS® Listing ID A2112152
Sold Date 05/13/24
Style Modified Bi-Level
Bedrooms 5
Full Baths 3
Originating Board Lloydminster
Year Built 2007
Annual Tax Amount $3,485
Tax Year 2023
Lot Size 5,661 Sqft
Acres 0.13
Property Description
Nestled in Lloydminster's Wallacefield neighbourhood, this charming modified bi-level home merges practicality. With vaulted ceilings and hardwood floors, it creates an inviting atmosphere right from the doorstep. The heart of the home, a spacious kitchen, features a corner pantry and a large electrified island, perfect for culinary enthusiasts and family gatherings. Boasting five bedrooms and three bathrooms, including a primary suite with a 4-piece ensuite and walk-in closet, this home ensures comfort and privacy for all. Outdoors, a fully fenced yard, RV parking, and an oversized double-attached heated garage cater to leisure and utility needs. Including all appliances and a north-facing deck off the dining room enhances the living experience, making it ready for immediate enjoyment. This Wallefield residence is a house and a canvas for creating lasting memories, offering a blend of convenience, comfort, and community. 3D Virtual Tour Available.
Location
Province SK
County Lloydminster
Zoning R1
Direction S
Rooms
Other Rooms 1
Basement Finished, Full
Interior
Interior Features Walk-In Closet(s)
Heating Forced Air, Natural Gas
Cooling None
Flooring Carpet, Hardwood, Linoleum, Tile
Appliance Dishwasher, Dryer, Microwave Hood Fan, Refrigerator, Stove(s), Washer
Laundry In Basement
Exterior
Parking Features Concrete Driveway, Double Garage Attached, Heated Garage, Insulated, RV Access/Parking
Garage Spaces 2.0
Garage Description Concrete Driveway, Double Garage Attached, Heated Garage, Insulated, RV Access/Parking
Fence Fenced
Community Features Sidewalks, Street Lights
Roof Type Asphalt Shingle
Porch Deck
Lot Frontage 45.0
Total Parking Spaces 2
Building
Lot Description Back Yard, City Lot, Front Yard, Irregular Lot, Landscaped
Foundation Wood
Architectural Style Modified Bi-Level
Level or Stories Bi-Level
Structure Type Stone,Vinyl Siding,Wood Frame
Others
Restrictions None Known
Ownership Private
Read Less
GET MORE INFORMATION




