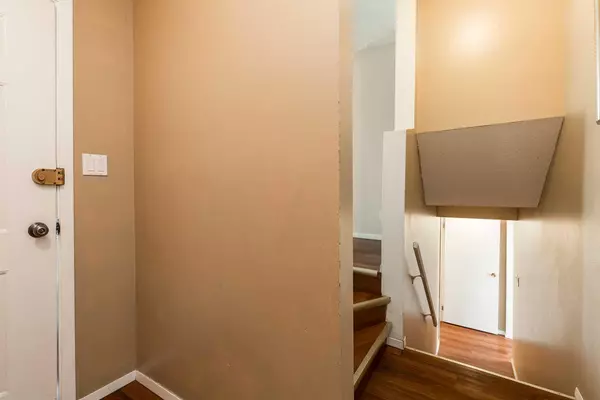For more information regarding the value of a property, please contact us for a free consultation.
94 Oxford RD W Lethbridge, AB T1K 4V4
Want to know what your home might be worth? Contact us for a FREE valuation!

Our team is ready to help you sell your home for the highest possible price ASAP
Key Details
Sold Price $275,870
Property Type Single Family Home
Sub Type Semi Detached (Half Duplex)
Listing Status Sold
Purchase Type For Sale
Square Footage 940 sqft
Price per Sqft $293
Subdivision Varsity Village
MLS® Listing ID A2127961
Sold Date 05/13/24
Style 4 Level Split,Side by Side
Bedrooms 4
Full Baths 2
Originating Board Lethbridge and District
Year Built 1979
Annual Tax Amount $2,447
Tax Year 2023
Lot Size 4,798 Sqft
Acres 0.11
Property Description
Three words…NO CONDO FEES. Welcome to this spacious and unique half duplex located on a massive corner lot within walking distance to Nicholas Sheran Park! This home boasts a rare layout that offers an abundance of space and storage, making it perfect for families or those who love to entertain. Featuring 4 bedrooms and 2 full bathrooms, this home provides ample room for everyone to spread out and relax. The main floor showcases a bright and open living area, perfect for gatherings and everyday living. The kitchen offers plenty of cabinet space and overlooks the dining area, making meal prep and entertaining a breeze.
Upstairs, you'll find the well-appointed bedroom, including the primary bedroom. With generous closet space and natural light throughout, each bedroom provides a comfortable retreat. In the lower level you have another full bathroom & 2 bedrooms..
Outside, the large corner lot offers plenty of room for outdoor activities and potential for landscaping or gardening projects. Whether you're enjoying a quiet evening on the patio or hosting a barbecue with friends, the backyard provides the perfect space to unwind and enjoy the outdoors.
Don't miss out on this opportunity to own a unique and spacious home in a fantastic location! Get this cutie on your shortlist, it won't last long!
Location
Province AB
County Lethbridge
Zoning R-L
Direction NW
Rooms
Basement Finished, Full
Interior
Interior Features No Animal Home, No Smoking Home, Open Floorplan
Heating Forced Air
Cooling None
Flooring Laminate
Appliance Dishwasher, Electric Stove, Range Hood, Refrigerator, Washer/Dryer, Window Coverings
Laundry In Basement
Exterior
Parking Features Off Street, Parking Pad
Garage Description Off Street, Parking Pad
Fence Fenced
Community Features Park, Playground, Shopping Nearby, Walking/Bike Paths
Roof Type Asphalt Shingle
Porch Patio
Lot Frontage 40.0
Total Parking Spaces 2
Building
Lot Description Back Yard, Corner Lot, Cul-De-Sac, Front Yard, Lawn, Landscaped, Level, Private
Foundation Poured Concrete
Architectural Style 4 Level Split, Side by Side
Level or Stories 4 Level Split
Structure Type Concrete
Others
Restrictions None Known
Tax ID 83399116
Ownership Private
Read Less



