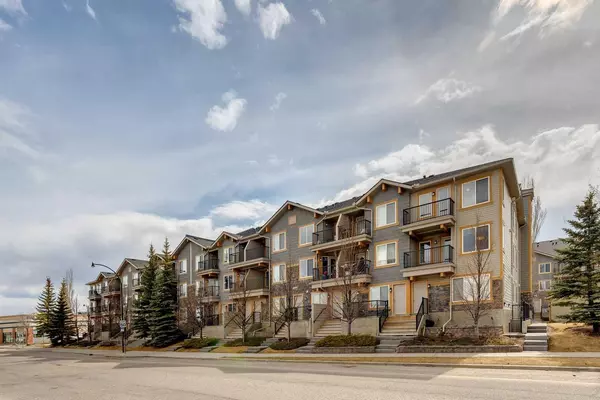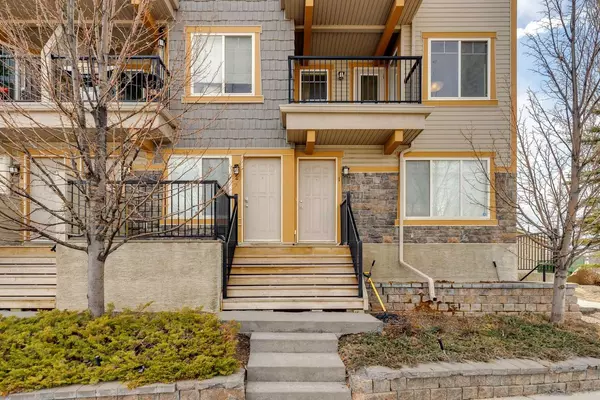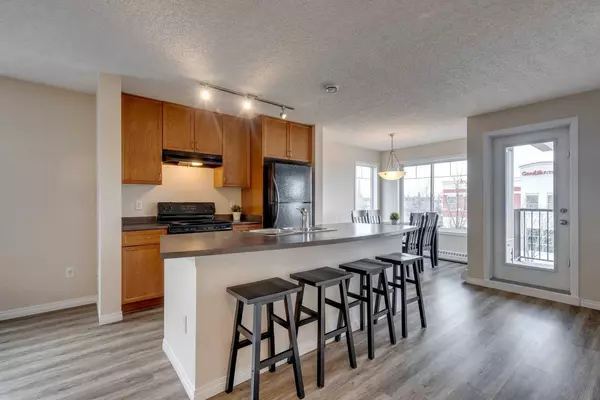For more information regarding the value of a property, please contact us for a free consultation.
21 Mckenzie Towne Gate SE #1 Calgary, AB T2Z 0C5
Want to know what your home might be worth? Contact us for a FREE valuation!

Our team is ready to help you sell your home for the highest possible price ASAP
Key Details
Sold Price $370,000
Property Type Townhouse
Sub Type Row/Townhouse
Listing Status Sold
Purchase Type For Sale
Square Footage 1,138 sqft
Price per Sqft $325
Subdivision Mckenzie Towne
MLS® Listing ID A2125018
Sold Date 05/13/24
Style 2 Storey
Bedrooms 2
Full Baths 1
Half Baths 1
Condo Fees $498
HOA Fees $18/ann
HOA Y/N 1
Originating Board Calgary
Year Built 2007
Annual Tax Amount $1,514
Tax Year 2023
Property Description
Welcome to a meticulously designed 2-bedroom, 2-bathroom townhome in the heart of McKenzie Towne! Stepping into the main living area you will be greeted by an abundance of natural light cascading through strategically placed large windows, illuminating the open concept layout. The kitchen showcases up to date appliances and a centrally located island with breakfast bar, optimized for both functionality and aesthetic appeal. Adjacent, the living and dining areas are bathed in natural light, enhancing the sense of space and creating an inviting atmosphere. A strategically positioned bathroom on this level maximizes convenience for residents and guests alike. Transition seamlessly from indoor to outdoor living with access to your first private balcony. Ascending to the upper level, you will discover the primary bedroom, which is generously proportioned and features a walk-in closet and the second private balcony. The second bedroom also boasts a walk-in closet, ensuring ample storage for personal belongings. A well-appointed 4-piece bathroom and conveniently located laundry facilities complete this level, optimizing practicality and ease of living. With its thoughtful design, heated parking, and proximity to an array of amenities, this townhome represents the epitome of modern urban living. Additionally with the recent updates (including brand new Vinyl plank flooring on main level, plush carpet in bedrooms and foyer, and fresh paint) this townhome truly is move-in ready. Steps away you will enjoy all that McKenzie Towne High Street has to offer (Shopping, Dining, Coffee Shops and more) and this home allows for quick and convenient access to Deerfoot & Stoney Trail. Schedule your viewing today and make this lovely property your new home!
Location
Province AB
County Calgary
Area Cal Zone Se
Zoning M-1
Direction NE
Rooms
Basement None
Interior
Interior Features Breakfast Bar, Kitchen Island, Open Floorplan, Walk-In Closet(s)
Heating Baseboard
Cooling None
Flooring Carpet, Laminate
Appliance Dishwasher, Dryer, Refrigerator, Stove(s), Washer, Window Coverings
Laundry Upper Level
Exterior
Parking Features Underground
Garage Description Underground
Fence None
Community Features Park, Playground, Schools Nearby, Shopping Nearby, Sidewalks, Walking/Bike Paths
Amenities Available Bicycle Storage, Visitor Parking
Roof Type Asphalt Shingle
Porch Balcony(s)
Total Parking Spaces 1
Building
Lot Description Other
Foundation Poured Concrete
Architectural Style 2 Storey
Level or Stories Two
Structure Type Wood Frame
Others
HOA Fee Include Amenities of HOA/Condo,Gas,Parking,Professional Management,Reserve Fund Contributions,Trash,Water
Restrictions Easement Registered On Title,Pet Restrictions or Board approval Required,Utility Right Of Way
Tax ID 83230147
Ownership Private
Pets Allowed Restrictions, Yes
Read Less



