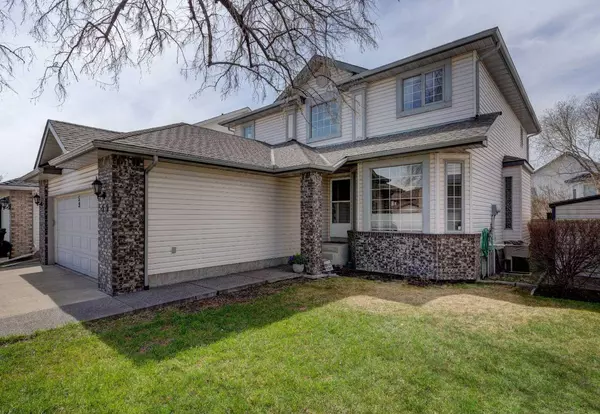For more information regarding the value of a property, please contact us for a free consultation.
59 Douglas Shore Close SE Calgary, AB T2Z 2K7
Want to know what your home might be worth? Contact us for a FREE valuation!

Our team is ready to help you sell your home for the highest possible price ASAP
Key Details
Sold Price $665,000
Property Type Single Family Home
Sub Type Detached
Listing Status Sold
Purchase Type For Sale
Square Footage 2,240 sqft
Price per Sqft $296
Subdivision Douglasdale/Glen
MLS® Listing ID A2121477
Sold Date 05/13/24
Style 2 Storey
Bedrooms 4
Full Baths 3
Half Baths 1
Originating Board Calgary
Year Built 1993
Annual Tax Amount $3,936
Tax Year 2023
Lot Size 5,048 Sqft
Acres 0.12
Property Description
Home Sweet Home! Here is your wonderful opportunity to own a home on this highly desirable street, just steps from the Bow River, in the highly sought after community of Douglasdale! Outdoor enthusiasts will love the tranquility of listening to birds, in the mature treed neighborhood, from your sunny south back yard as well as during your walks on the beautiful pathway system. Your fully fenced back yard comes with a full width raised patio for entertaining, a spacious green area, for the kids to play, mature trees offering summer shade and a side dog run for days when you cannot get down to the River for a walk. This fully finished 2 story family home boasts over 2240sqft above grade and 3200+ total developed sqft. There is ample room for a growing family with 4 bedrooms, den, 3.5 bathrooms, 3 family living areas and tons of storage space (pantry, 3 closets, 4 walk in closets, 3 storage areas). Upstairs you will find 3 large bedrooms, all with large walk in closets, a 5 piece ensuite bathroom with separate shower and an oversized jetted soaker tub and a 4 piece main bath. The primary bedroom easily accommodates a king size bedroom suite. The main level is very spacious with a kitchen/nook/family room across the back, a den, a powder room, a large foyer, a mud/laundry room, a formal living/dining room and a 2 car attached garage. The oak kitchen has a gas stove and large pantry is ideal for the family chef. The cozy stone gas fireplace in the family room is perfect for those quiet nights in. The basement is very spacious with a 4th bedroom, full bath, huge recreation/family/games/bar room, 2 storage areas and a large utility/storage room. The recreation area is a perfect separate living space or ideal for your mancave entertaining. This well loved home has only had two owners and is ready for a new owner to move in and add their personally touches. The owner is going to miss the amazing location, sunny south patio and kitchen, wonderful neighbors, mature trees and private setting. Features of the home include large primary rooms, a sunny south bright kitchen, Bay window rooms, oak finishing's and French door, Hardwood flooring, Cozy Stone gas fireplace and convenient main floor laundry and office. Upgrades include furnace (2019), hot water tank (2017) and stainless steel appliances with gas stove. The double attached garage is finished with some attached shelving for extra storage. Property is conveniently situated in the heart of Douglasdale with easy access to top-rated schools, shopping, dining, connectivity to Deerfoot Trail, close to Fish Creek Park and the Bow Valley. Don't miss your opportunity to make this home yours! There will be no open house so please schedule a viewing today and start living the lifestyle you've always dreamed of!
Location
Province AB
County Calgary
Area Cal Zone Se
Zoning R-C1
Direction SW
Rooms
Other Rooms 1
Basement Finished, Full
Interior
Interior Features Bookcases, Built-in Features, Ceiling Fan(s), Chandelier, Closet Organizers, Double Vanity, Dry Bar, French Door, High Ceilings, Jetted Tub, Kitchen Island, Natural Woodwork, No Smoking Home, Open Floorplan, Pantry, See Remarks, Soaking Tub, Storage, Wood Windows
Heating Forced Air, Natural Gas
Cooling None
Flooring Carpet, Ceramic Tile, Hardwood
Fireplaces Number 1
Fireplaces Type Family Room, Gas, Mantle, Stone
Appliance Dishwasher, Dryer, Gas Stove, Microwave Hood Fan, Refrigerator, Washer, Window Coverings
Laundry Laundry Room, Main Level
Exterior
Parking Features Double Garage Attached, Insulated
Garage Spaces 2.0
Garage Description Double Garage Attached, Insulated
Fence Fenced
Community Features Golf, Park, Playground, Schools Nearby, Shopping Nearby, Sidewalks, Street Lights, Tennis Court(s), Walking/Bike Paths
Roof Type Asphalt Shingle
Porch Deck, Front Porch, Patio, See Remarks
Lot Frontage 44.0
Exposure SW
Total Parking Spaces 4
Building
Lot Description Dog Run Fenced In, Few Trees, Front Yard, Lawn, Landscaped, Level, Private, Rectangular Lot, See Remarks, Views
Foundation Poured Concrete
Architectural Style 2 Storey
Level or Stories Two
Structure Type Brick,Vinyl Siding,Wood Frame
Others
Restrictions Restrictive Covenant,Utility Right Of Way
Tax ID 83099452
Ownership Private
Read Less



