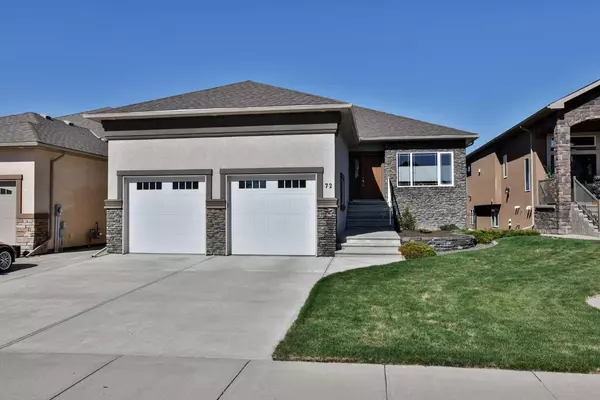For more information regarding the value of a property, please contact us for a free consultation.
72 Sixmile RD S Lethbridge, AB T1K 5S6
Want to know what your home might be worth? Contact us for a FREE valuation!

Our team is ready to help you sell your home for the highest possible price ASAP
Key Details
Sold Price $774,000
Property Type Single Family Home
Sub Type Detached
Listing Status Sold
Purchase Type For Sale
Square Footage 1,530 sqft
Price per Sqft $505
Subdivision Southridge
MLS® Listing ID A2129503
Sold Date 05/13/24
Style Bungalow
Bedrooms 3
Full Baths 2
Half Baths 1
Originating Board Lethbridge and District
Year Built 2013
Annual Tax Amount $7,494
Tax Year 2023
Lot Size 6,079 Sqft
Acres 0.14
Property Description
Here's an immaculate Custom Built Executive Bungalow with walkout backing onto the pond in Sixmile at Ridge Park. This home features over 1500 SqFt on the main floor. Boasting 9' ceilings (including a tray ceiling in the primary bedroom), crown moldings, high end hardwood floors, custom kitchen with pantry, granite counters, solar tube lighting, stainless steel appliance, large dining area, main floor laundry, main floor office, large living room with gas fireplace and so much more. Off the dining area you have a very large covered deck with glass railing and wind/privacy glass shields. It's perfect to entertain or just sit back and enjoy the picture perfect view of the pond and park. This floor also boasts a 1/2 bath, a very large primary bedroom complete with a walk-in closet and a 5 piece ensuite. Downstairs is completely developed, with 9' ceilings, large windows, 2 more bedrooms, full bath, family room with fireplace, wet bar and a walkout to a covered patio and yard. This home has a finished large double car garage attached with 15' ceilings, wash tub and heater. This home has so many upgrades. It's even wired for a backup generator. Ask your Realtor for a full list of all the many upgrades built into this home. Easy to show and negotiable possession.
Location
Province AB
County Lethbridge
Zoning R-L
Direction E
Rooms
Other Rooms 1
Basement Finished, Full, Walk-Out To Grade
Interior
Interior Features Bar, Built-in Features, Double Vanity, Granite Counters, High Ceilings, Kitchen Island, No Animal Home, No Smoking Home, Open Floorplan, Pantry, Recessed Lighting, See Remarks, Solar Tube(s), Storage, Vinyl Windows, Walk-In Closet(s), Wet Bar
Heating Forced Air
Cooling Central Air
Flooring Carpet, Ceramic Tile, Hardwood
Fireplaces Number 2
Fireplaces Type Gas
Appliance Other
Laundry Laundry Room, Main Level
Exterior
Parking Features Double Garage Attached
Garage Spaces 2.0
Garage Description Double Garage Attached
Fence Fenced
Community Features Lake, Park, Shopping Nearby, Sidewalks, Street Lights
Roof Type Asphalt Shingle
Porch Deck, Patio, See Remarks
Lot Frontage 50.0
Total Parking Spaces 5
Building
Lot Description Back Yard, Creek/River/Stream/Pond, Front Yard, Gentle Sloping, Landscaped, Underground Sprinklers, Yard Drainage, Private, See Remarks
Foundation Poured Concrete
Architectural Style Bungalow
Level or Stories One
Structure Type Mixed
Others
Restrictions None Known
Tax ID 83370088
Ownership Private
Read Less



