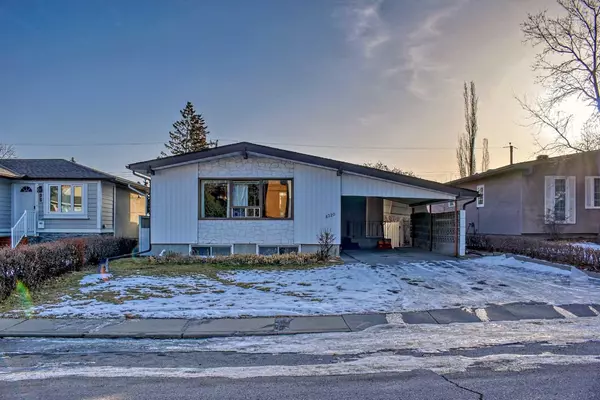For more information regarding the value of a property, please contact us for a free consultation.
6320 Tregillus ST NW Calgary, AB T2K3K3
Want to know what your home might be worth? Contact us for a FREE valuation!

Our team is ready to help you sell your home for the highest possible price ASAP
Key Details
Sold Price $556,500
Property Type Single Family Home
Sub Type Detached
Listing Status Sold
Purchase Type For Sale
Square Footage 953 sqft
Price per Sqft $583
Subdivision Thorncliffe
MLS® Listing ID A2110386
Sold Date 05/13/24
Style 4 Level Split
Bedrooms 4
Full Baths 1
Half Baths 1
Originating Board Calgary
Year Built 1964
Annual Tax Amount $2,738
Tax Year 2022
Lot Size 5,102 Sqft
Acres 0.12
Property Description
OPPORTUNITY KNOCKS || GREAT LOCATION & PRICE!! This 4 bedroom home with 2 SEPARATE ENTRANCES has loads of potential; great for an investor, renovator, or someone looking to live and make the home their own! Highlights of this family home include a distinctive layout with a VAULTED main level & exposed beam, spacious living and dining areas, large bright windows to bring in the natural light, 2 extra entrances to the lower and basement levels, a kitchen area in the basement (illegal suite), EXTRA SHOWER IN LAUDARY ROOM, a detached single garage along with 2 covered carports, a covered patio area, a large private yard with lush foliage, and loads more! Updates already completed over the recent years include a HE FURNACE (2018), and roof shingles (2013). Convenience is all around with schools, shopping, parks, restaurants, local amenities, and transit only steps away. The Thorncliffe community is unique with quick access to Nose Hill/Egerts Park, Deerfoot City, The Rec Room, Superstore, the airport, and multiple route options to downtown and all around the city.
Location
Province AB
County Calgary
Area Cal Zone N
Zoning RC-1
Direction W
Rooms
Basement Finished, Full
Interior
Interior Features Separate Entrance
Heating Forced Air
Cooling None
Flooring Carpet, Vinyl
Appliance Dishwasher, Electric Range, Refrigerator
Laundry In Basement
Exterior
Parking Features Carport, Concrete Driveway, Single Garage Detached
Garage Spaces 1.0
Garage Description Carport, Concrete Driveway, Single Garage Detached
Fence Fenced
Community Features Park, Playground, Schools Nearby, Shopping Nearby, Sidewalks, Street Lights
Roof Type Asphalt Shingle
Porch Patio
Lot Frontage 46.43
Total Parking Spaces 5
Building
Lot Description Back Lane, Back Yard, Few Trees, Front Yard, Lawn, Rectangular Lot
Foundation Poured Concrete
Architectural Style 4 Level Split
Level or Stories 4 Level Split
Structure Type Wood Frame
Others
Restrictions None Known
Tax ID 83135790
Ownership Private
Read Less



