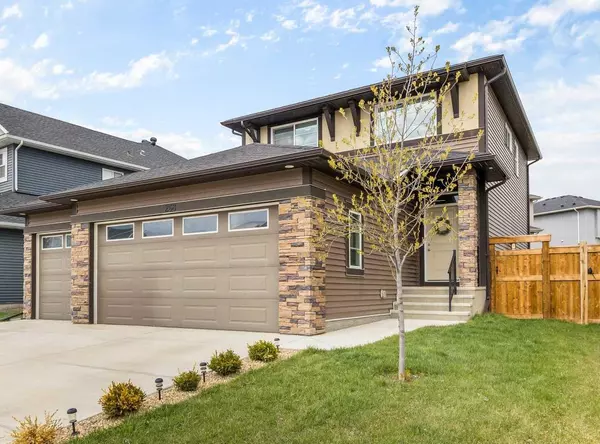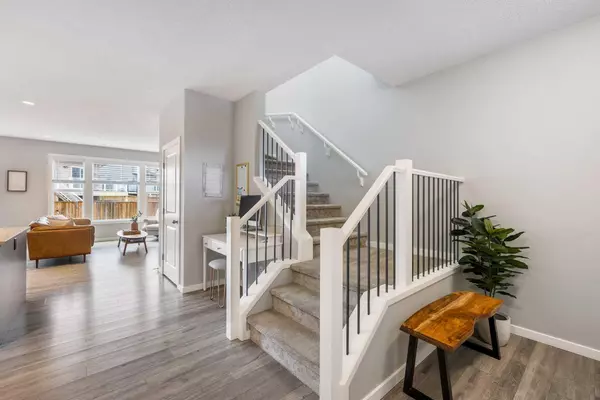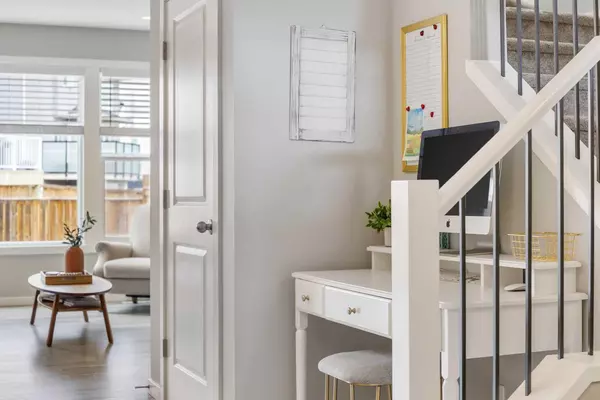For more information regarding the value of a property, please contact us for a free consultation.
268 Sandpiper BLVD Chestermere, AB T1X 0Y5
Want to know what your home might be worth? Contact us for a FREE valuation!

Our team is ready to help you sell your home for the highest possible price ASAP
Key Details
Sold Price $743,000
Property Type Single Family Home
Sub Type Detached
Listing Status Sold
Purchase Type For Sale
Square Footage 1,872 sqft
Price per Sqft $396
Subdivision Kinniburgh
MLS® Listing ID A2125173
Sold Date 05/13/24
Style 2 Storey
Bedrooms 4
Full Baths 2
Half Baths 1
Originating Board Calgary
Year Built 2019
Annual Tax Amount $3,130
Tax Year 2024
Lot Size 5,553 Sqft
Acres 0.13
Property Description
Welcome to your dream home in the vibrant Kinniburgh community of Chestermere! This property is the epitome of move-in ready and boasts a bright and inviting space from the moment you step inside. This home features a spacious and beautifully designed open kitchen and entertaining area. From the large island, beautiful cabinets and stainless steel appliances, the main floor is flooded with natural light and is the perfect space for hosting gatherings with friends and family or unwinding at the end of a busy day. With 3 bedrooms, a bonus room and a laundry room all upstairs, this is the perfect home for your family with space to grow and make countless memories. Once you step outside, you’ll discover the expansive backyard that offers ample room for outdoor activities, gardening, or simply soaking up the sunshine on Calgary’s sunny afternoons. For those with hobbies, a passion for cars or a love for storage, the huge heated TRIPLE garage provides plenty of space to store your treasures! The possibilities don't end there. With a separate side entrance that leads directly to the basement, the potential for future opportunity of the basement is limitless. Whether you envision a rental suite, home office, or private guest area, this home offers the flexibility to accommodate your unique needs and desires. The basement is ready for your personal touches with the majority of work already having been completed including basement framing, electrical, roughed in HVAC and plumbing and all with permits. With its unbeatable combination of convenience, comfort and potential, don't miss your chance to make this property your next home and book your showing today!
Location
Province AB
County Chestermere
Zoning R-1
Direction S
Rooms
Other Rooms 1
Basement Full, Partially Finished
Interior
Interior Features Bathroom Rough-in, Breakfast Bar, Closet Organizers, Double Vanity, Kitchen Island, Open Floorplan, Recessed Lighting, Storage, Walk-In Closet(s)
Heating Forced Air, Natural Gas
Cooling None
Flooring Carpet, Tile, Vinyl Plank
Fireplaces Number 1
Fireplaces Type Electric
Appliance Dishwasher, Dryer, Electric Stove, Range Hood, Refrigerator, Washer
Laundry Upper Level
Exterior
Parking Features Oversized, Triple Garage Attached
Garage Spaces 3.0
Garage Description Oversized, Triple Garage Attached
Fence Fenced
Community Features Golf, Lake, Playground, Schools Nearby, Shopping Nearby, Sidewalks, Street Lights
Roof Type Asphalt Shingle
Porch Deck, Porch
Lot Frontage 54.07
Total Parking Spaces 6
Building
Lot Description Back Yard, Front Yard
Foundation Poured Concrete
Architectural Style 2 Storey
Level or Stories Two
Structure Type Stone,Vinyl Siding,Wood Frame
Others
Restrictions Easement Registered On Title,Utility Right Of Way
Tax ID 57477103
Ownership Private
Read Less
GET MORE INFORMATION




