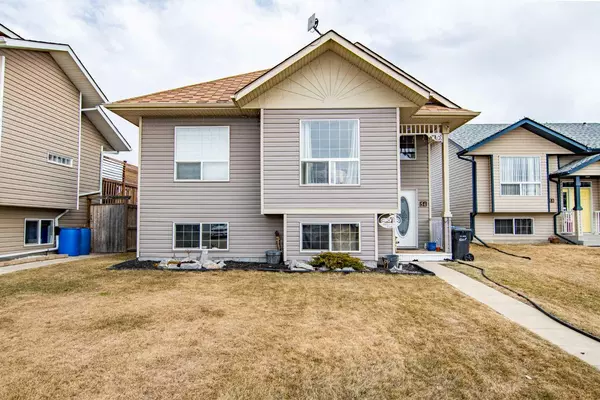For more information regarding the value of a property, please contact us for a free consultation.
54 Mcdougall Penhold, AB T0M1R0
Want to know what your home might be worth? Contact us for a FREE valuation!

Our team is ready to help you sell your home for the highest possible price ASAP
Key Details
Sold Price $315,000
Property Type Single Family Home
Sub Type Detached
Listing Status Sold
Purchase Type For Sale
Square Footage 1,250 sqft
Price per Sqft $252
Subdivision Park Place
MLS® Listing ID A2123854
Sold Date 05/13/24
Style Bi-Level
Bedrooms 3
Full Baths 2
Originating Board Central Alberta
Year Built 2007
Annual Tax Amount $3,155
Tax Year 2023
Lot Size 5,690 Sqft
Acres 0.13
Property Description
Here it is, an affordable single-detached property! Located in the growing town of Penhold, this 3 bedroom, 2 bathroom, bi-level has perfect upgrades to make a long-term home. Unfinished basement (1184 sq/ft) ready to be completed to your liking! 9 ft ceilings make the main level feel very spacious. With an east-facing backyard and west-facing front yard, you will receive tons of natural light all year! Large primary bedroom easily fits king size furniture with a walk-in closet and 3-piece ensuite bathroom. 2 more bedrooms are located upstairs along with a centrally located 3-piece gas fireplace, connecting the living room and kitchen for a warm inviting space for family and guests. East-facing backyard and rear deck will allow you to enjoy the summer sunrises and enjoy access to extra parking. Great location, near schools and a large greenspace.
Location
Province AB
County Red Deer County
Zoning R1
Direction W
Rooms
Other Rooms 1
Basement Full, Unfinished
Interior
Interior Features See Remarks
Heating Forced Air, Natural Gas
Cooling None
Flooring Carpet
Fireplaces Number 1
Fireplaces Type Gas, Three-Sided
Appliance Dishwasher, Oven, Refrigerator, Washer/Dryer
Laundry In Basement
Exterior
Parking Features Off Street, Parking Pad
Garage Description Off Street, Parking Pad
Fence Fenced
Community Features Playground, Schools Nearby, Sidewalks, Street Lights
Roof Type Asphalt Shingle
Porch Deck
Lot Frontage 44.59
Total Parking Spaces 4
Building
Lot Description Back Lane, Back Yard
Foundation Poured Concrete
Architectural Style Bi-Level
Level or Stories Bi-Level
Structure Type Vinyl Siding
Others
Restrictions None Known
Tax ID 83856189
Ownership Private
Read Less



