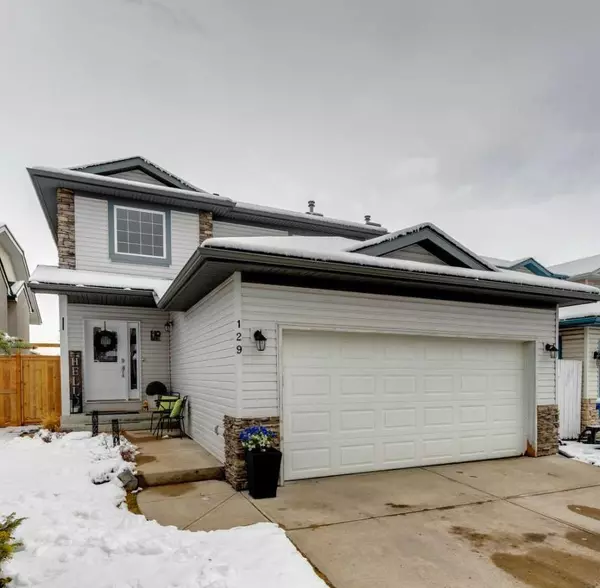For more information regarding the value of a property, please contact us for a free consultation.
129 Douglas Ridge CIR SE Calgary, AB T2Z 3C2
Want to know what your home might be worth? Contact us for a FREE valuation!

Our team is ready to help you sell your home for the highest possible price ASAP
Key Details
Sold Price $652,000
Property Type Single Family Home
Sub Type Detached
Listing Status Sold
Purchase Type For Sale
Square Footage 1,608 sqft
Price per Sqft $405
Subdivision Douglasdale/Glen
MLS® Listing ID A2125908
Sold Date 05/13/24
Style 2 Storey
Bedrooms 3
Full Baths 3
Half Baths 1
Originating Board Calgary
Year Built 1997
Annual Tax Amount $3,190
Tax Year 2023
Lot Size 4,133 Sqft
Acres 0.09
Property Description
OPEN HOUSE - SAT MAY 4th 11:30 - 1:30. (Virtual Tour available) Step into this charming home in the well established community of Douglasdale. With just under 2500 square feet of finished living space this home has room for the whole family. As you enter, you are welcomed by high ceilings and a neutral color palette. The hallway leads you through to the open concept kitchen and living room which are kept cozy by your very own gas fireplace. The main floor is complete with a half bath and laundry area.
Upstairs you will find the primary bedroom with a 4 piece ensuite bathroom and 2 additional bedrooms that share another 4 piece bathroom. The fully finished basement is a nice addition for a growing family, including a large rec room, office nook, a potential 4th bedroom (window not egress) and full bathroom.
Enjoy your fully fenced south facing backyard, ready for Summer BBQs and chilling out on the deck and patio. Mentionable upgrades include: 50 year roof installed in 2018, new hot water tank (2021), new attic insulation and baffles (2019), underground programmable sprinkler system (2023), A/C, water softener, vinyl composite floors, custom stone fireplace and mantle, stainless steel appliances. You don't want to miss this opportunity, Book your showing today!
Location
Province AB
County Calgary
Area Cal Zone Se
Zoning R-C1N
Direction N
Rooms
Other Rooms 1
Basement Finished, Full
Interior
Interior Features High Ceilings
Heating Forced Air, Natural Gas
Cooling None
Flooring Carpet, Laminate, Linoleum
Fireplaces Number 1
Fireplaces Type Gas, Living Room
Appliance Built-In Electric Range, Dishwasher, Electric Oven, Electric Stove, Garage Control(s), Refrigerator, Washer/Dryer
Laundry Main Level
Exterior
Parking Features Double Garage Attached
Garage Spaces 2.0
Garage Description Double Garage Attached
Fence Fenced
Community Features Golf, Playground, Schools Nearby, Shopping Nearby, Sidewalks
Roof Type Asphalt Shingle
Porch Deck
Lot Frontage 35.99
Total Parking Spaces 4
Building
Lot Description Back Yard, Landscaped, Rectangular Lot
Foundation Poured Concrete
Architectural Style 2 Storey
Level or Stories Two
Structure Type Stone,Vinyl Siding,Wood Frame
Others
Restrictions None Known
Tax ID 83161235
Ownership Private
Read Less



