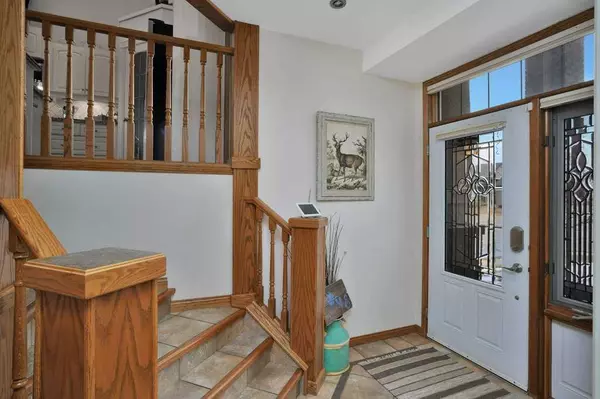For more information regarding the value of a property, please contact us for a free consultation.
128 Irving CRES Red Deer, AB T4R 3S5
Want to know what your home might be worth? Contact us for a FREE valuation!

Our team is ready to help you sell your home for the highest possible price ASAP
Key Details
Sold Price $588,500
Property Type Single Family Home
Sub Type Detached
Listing Status Sold
Purchase Type For Sale
Square Footage 2,145 sqft
Price per Sqft $274
Subdivision Inglewood West
MLS® Listing ID A2116148
Sold Date 05/14/24
Style Modified Bi-Level
Bedrooms 4
Full Baths 3
Originating Board Central Alberta
Year Built 2005
Annual Tax Amount $5,124
Tax Year 2023
Lot Size 7,193 Sqft
Acres 0.17
Property Description
If you've been searching for a beautiful family home with a UNIQUE and APPEALING design, look no further! This fully finished custom built home includes many fabulous design elements including a large main bedroom on the upper level with full ensuite and walk-in closet plus a nicely connected loft area and a large separate laundry room! Watch the kids walk to the Don Campbell Elementary School across the street or the nearby playground - this is an ideal spot for families! The bright tiled front foyer will welcome you home, there is a large mudroom off of the garage entrance complete with built in cabinetry. The main level is flooded with natural light and hi-lighted by a SHOW STOPPING floor to ceiling brick fireplace with a pizza oven, it's an amazing focal point! The kitchen offers ample cupboard and cabinet space, lovely granite counter tops, center island, a corner pantry and stainless appliances. There is a bright living room taking advantage of the natural light and the vaulted ceilings create an incredible sense of spaciousness. The main floor is completed by a dedicated front office, a bedroom and full bath. There is access to the large south facing rear deck just off the dining area, a perfect spot to enjoy the sunsets. The walkout basement is finished with a large rec room, 2 roomy bedrooms and a full bath. The large storage area in the rec room is designed to be a future full wet bar! Other notable features of this fine home include a heated garage, infloor heat in the basement, central A/C, custom stucco'd shed, vinyl fence, triple glazed windows, large concrete patio under the deck, and a newer water heater.
Location
Province AB
County Red Deer
Zoning R1
Direction NE
Rooms
Other Rooms 1
Basement Separate/Exterior Entry, Finished, Full, Walk-Out To Grade
Interior
Interior Features Breakfast Bar, Built-in Features, Ceiling Fan(s), Central Vacuum, French Door, Granite Counters, Kitchen Island, Pantry, Soaking Tub, Storage, Vaulted Ceiling(s), Vinyl Windows, Walk-In Closet(s)
Heating In Floor, Fireplace(s), Forced Air, Natural Gas
Cooling Central Air
Flooring Hardwood, Laminate, Tile
Fireplaces Number 3
Fireplaces Type Brick Facing, Dining Room, Double Sided, Family Room, Living Room, Raised Hearth, See Remarks, Wood Burning
Appliance Central Air Conditioner, Dishwasher, Microwave, Refrigerator, Stove(s), Washer/Dryer, Window Coverings
Laundry Laundry Room, Sink, Upper Level
Exterior
Parking Features Concrete Driveway, Double Garage Attached, Garage Door Opener, Heated Garage, Oversized
Garage Spaces 2.0
Garage Description Concrete Driveway, Double Garage Attached, Garage Door Opener, Heated Garage, Oversized
Fence Fenced
Community Features Park, Playground, Schools Nearby, Shopping Nearby, Walking/Bike Paths
Roof Type Asphalt Shingle
Porch Deck, Patio
Lot Frontage 55.12
Exposure NE
Total Parking Spaces 2
Building
Lot Description Back Lane, Irregular Lot, Landscaped
Foundation Poured Concrete
Architectural Style Modified Bi-Level
Level or Stories Bi-Level
Structure Type Brick,Concrete,Stucco,Wood Frame
Others
Restrictions None Known
Tax ID 83336326
Ownership Private
Read Less



