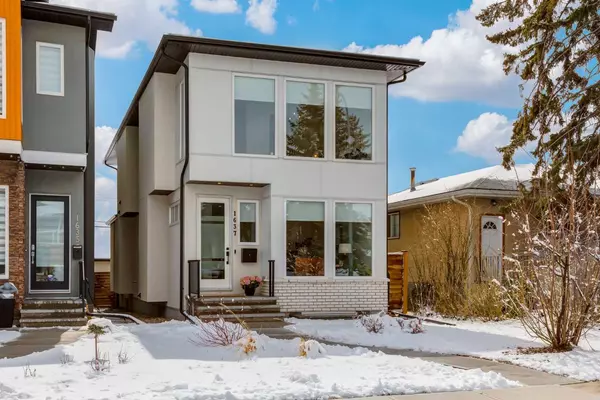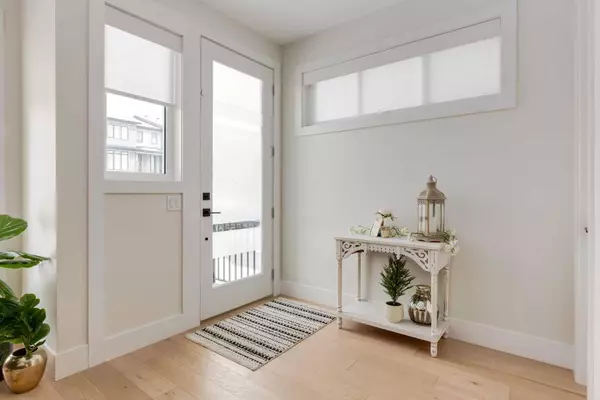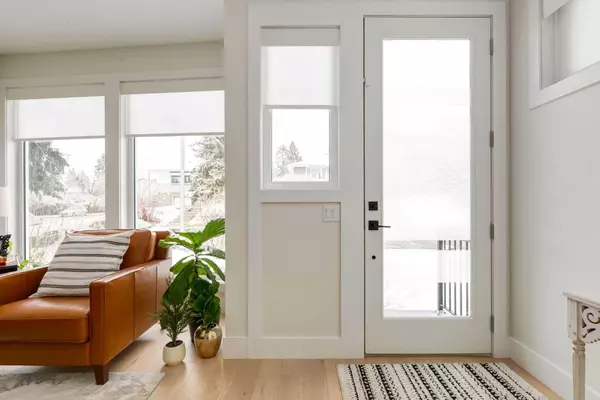For more information regarding the value of a property, please contact us for a free consultation.
1637 23 AVE NW Calgary, AB T2M 1V4
Want to know what your home might be worth? Contact us for a FREE valuation!

Our team is ready to help you sell your home for the highest possible price ASAP
Key Details
Sold Price $1,095,000
Property Type Single Family Home
Sub Type Detached
Listing Status Sold
Purchase Type For Sale
Square Footage 1,942 sqft
Price per Sqft $563
Subdivision Capitol Hill
MLS® Listing ID A2123640
Sold Date 05/14/24
Style 2 Storey
Bedrooms 4
Full Baths 3
Half Baths 1
Originating Board Calgary
Year Built 2019
Annual Tax Amount $6,134
Tax Year 2023
Lot Size 278 Sqft
Acres 0.01
Property Description
Exquisite 2 Storey executive infill crafted by Beaumont Custom Homes with a total of 2700 sq ft living space. Ultra functional main floor layout with engineered hardwood flooring that begins with a welcoming living room with oversized windows and 3 sided fireplace. Unique rear kitchen layout with window facing onto the south facing sunny backyard. The large walk-in pantry with barn door offers tons of storage space. The enormous kitchen has a large U shape design with an island and a separate raised breakfast bar. Mudroom off the kitchen has a custom built-in bench with shelves offering an easy transition outdoors. Upstairs, the expansive primary suite features a massive walk in closet and outstanding 5-pc ensuite with floating vanity and dual sinks, a free standing soaker tub, tiled rain shower, and private water closet. Two secondary bedrooms have closets with built ins and share a full 4-pc ensuite bathroom. The basement is fully finished with a 4th bedroom, recreation room, including wet bar and a full 4-pc washroom. Living in Capitol Hill is unlike any other, with easy access to all level of schools, SAIT, Confederation Park, U of C, Foothills Hospital, Children's Hospital, the TransCanada Highway, and loads of shops and restaurants!
Location
Province AB
County Calgary
Area Cal Zone Cc
Zoning R-C2
Direction N
Rooms
Other Rooms 1
Basement Finished, Full
Interior
Interior Features Bar, Breakfast Bar, High Ceilings, Kitchen Island, No Smoking Home, Open Floorplan, Pantry
Heating Forced Air, Natural Gas
Cooling Central Air
Flooring Carpet, Ceramic Tile, Hardwood
Fireplaces Number 1
Fireplaces Type Electric
Appliance Central Air Conditioner, Dishwasher, Dryer, Gas Cooktop, Microwave, Oven, Range Hood, Refrigerator, Washer
Laundry Laundry Room
Exterior
Parking Features Double Garage Detached
Garage Spaces 2.0
Garage Description Double Garage Detached
Fence Fenced
Community Features Playground, Pool, Schools Nearby, Shopping Nearby
Roof Type Asphalt Shingle
Porch Deck
Lot Frontage 25.0
Exposure N
Total Parking Spaces 2
Building
Lot Description Back Lane, Rectangular Lot
Foundation Poured Concrete
Architectural Style 2 Storey
Level or Stories Two
Structure Type Other,Stucco,Wood Frame
Others
Restrictions None Known
Tax ID 82749704
Ownership Private
Read Less



