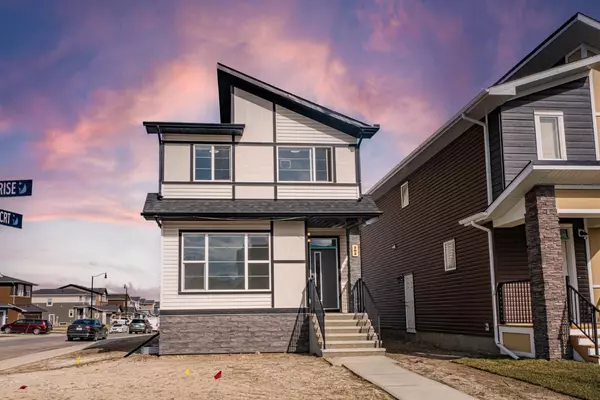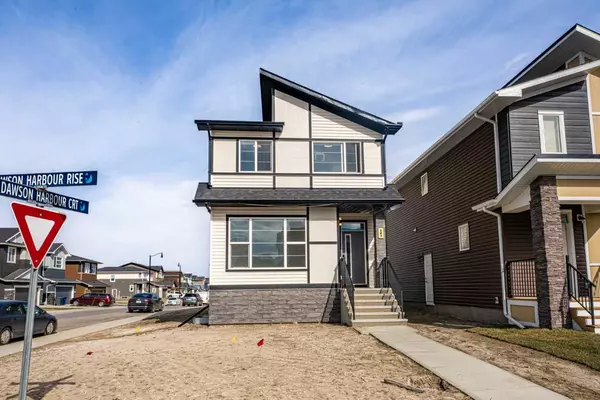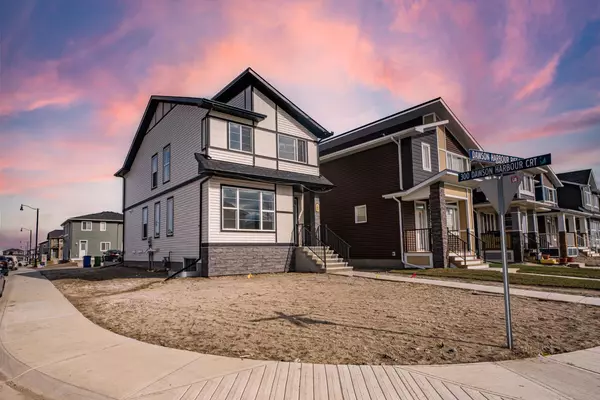For more information regarding the value of a property, please contact us for a free consultation.
202 Dawson Harbour Rise Chestermere, AB T1X 0L3
Want to know what your home might be worth? Contact us for a FREE valuation!

Our team is ready to help you sell your home for the highest possible price ASAP
Key Details
Sold Price $682,000
Property Type Single Family Home
Sub Type Detached
Listing Status Sold
Purchase Type For Sale
Square Footage 1,826 sqft
Price per Sqft $373
Subdivision Dawson'S Landing
MLS® Listing ID A2126613
Sold Date 05/14/24
Style 2 Storey
Bedrooms 5
Full Baths 4
HOA Fees $17/ann
HOA Y/N 1
Originating Board Calgary
Year Built 2023
Tax Year 2023
Lot Size 3,727 Sqft
Acres 0.09
Property Description
Welcome to the Beautiful Community of Dawson's Landing in Chestermere! Here is Your Chance to get this beautiful 2023 built Corner lot home!!! House features High Ceilings, upgraded lighting and Bonus Room on the Upper Level. The main floor has a fully upgraded Kitchen, up to ceiling cabinets, spacious Living and dining space and includes a den and an adjacent full bathroom with standing shower, perfect for guests or family members requiring easy access. The massive windows of the house let the natural light flood the entire house. Upstairs find a large master suite with 4 pc ensuite bath and walk-in closet. Two other good sized bedrooms a 4pc bath room and Laundry completes the Upper floor. It does not end here, the ILLEGAL SUITE IN THE BASEMENT WITH SEPARATE ENTRANCE offers 2 bedrooms, a FULL bath, an a kitchen. Walking distance to shopping plaza, community pond and future schools. Chestermere is fantastic with that small town feel, Designed to meet the needs of growing families, Dawson's Landing in the lakeside city of Chestermere offers space to grow, a multitude of outdoor activities and much more. Don't miss the opportunity to view this amazing home! Call your realtor today to book the viewing.
Location
Province AB
County Chestermere
Zoning R-1PRL
Direction W
Rooms
Other Rooms 1
Basement Separate/Exterior Entry, Finished, Full
Interior
Interior Features Granite Counters, High Ceilings, Kitchen Island, No Animal Home, No Smoking Home, Separate Entrance, Walk-In Closet(s)
Heating Forced Air
Cooling None
Flooring Carpet, Hardwood, Tile
Appliance Dishwasher, Microwave, Oven, Range Hood, Refrigerator, Stove(s), Washer/Dryer
Laundry Upper Level
Exterior
Parking Features On Street, Parking Pad
Garage Description On Street, Parking Pad
Fence None
Community Features Schools Nearby, Shopping Nearby, Sidewalks, Street Lights
Amenities Available Other
Roof Type Asphalt Shingle
Porch None
Lot Frontage 34.91
Total Parking Spaces 4
Building
Lot Description Corner Lot
Foundation Poured Concrete
Architectural Style 2 Storey
Level or Stories Two
Structure Type Concrete,Stone,Vinyl Siding
New Construction 1
Others
Restrictions None Known
Tax ID 57477531
Ownership Private
Read Less



