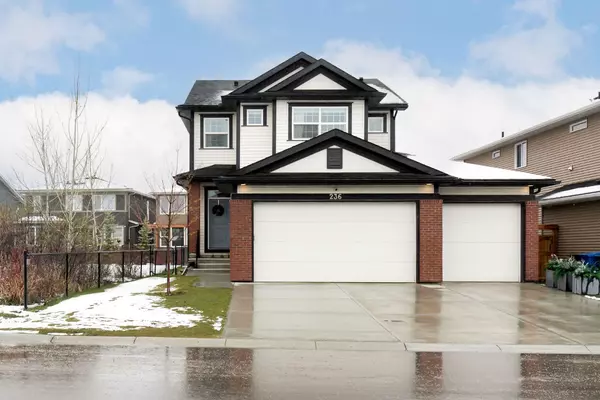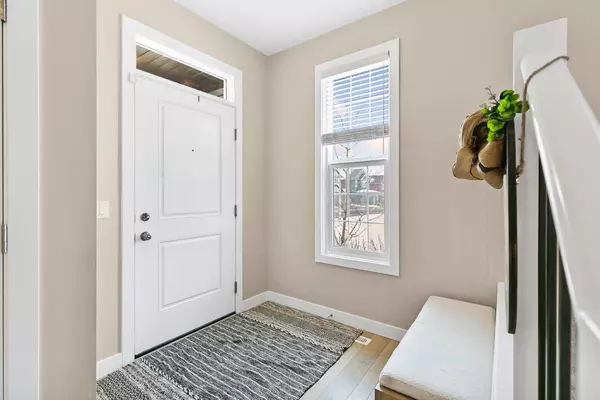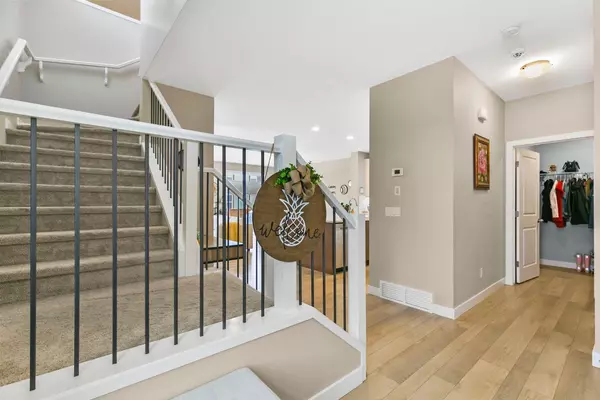For more information regarding the value of a property, please contact us for a free consultation.
236 Sandpiper CRES Chestermere, AB T1X 0Y4
Want to know what your home might be worth? Contact us for a FREE valuation!

Our team is ready to help you sell your home for the highest possible price ASAP
Key Details
Sold Price $768,000
Property Type Single Family Home
Sub Type Detached
Listing Status Sold
Purchase Type For Sale
Square Footage 2,018 sqft
Price per Sqft $380
Subdivision Kinniburgh
MLS® Listing ID A2127578
Sold Date 05/14/24
Style 2 Storey
Bedrooms 3
Full Baths 2
Half Baths 1
Originating Board Calgary
Year Built 2020
Annual Tax Amount $3,663
Tax Year 2023
Lot Size 5,588 Sqft
Acres 0.13
Property Description
This former Golden Triangle show home located on a quiet street right next to a green space with playground and just minutes from East Lake School is the perfect home for a growing family (and a sure hit with the kids)! With over 2000 sq. ft. of above grade living space, a heated triple car garage and central air conditioning to keep you cool all summer long, it checks all the boxes for comfort and convenience. As you enter the home, you're greeted by bright and modern living space, a sleek two-tone kitchen with large island, corner pantry and stainless steel appliances, and luxury vinyl plank flooring throughout the main floor. The open concept kitchen, living and dining areas create the ideal space for entertaining family and friends. The living room features a modern electric fireplace, framed by two large windows overlooking the park/greenspace. A private mudroom off the garage and 2 pc. powder room tucked discreetly away from the main living areas complete the main floor. The rear deck with gas hookup is accessed just off the dining area and the fenced yard is the perfect place to relax and unwind while the kids play at the park next door.
Upstairs you'll find a comfortable bonus room, laundry area, spacious primary bedroom with 5 pc. ensuite and walk-in closet, two additional bedrooms and a 5 pc. bathroom. There is a separate side entrance to the undeveloped basement, making it a blank canvas for future development. You'll appreciate the insulated concrete slab in the basement in the cool winter months. Situated on an enviable lot, with ample on and off street parking, this phenomenal property is move-in ready and eager to welcome its next family home! Enjoy all the best that Chestermere has to offer this summer, including the Chestermere Family Bike Park, Camp Chestermere, Anniversary Park and Beach, Sunset and John Peak Parks, and the extensive paved pathways including the Western Irrigation District Canal Pathway into Calgary. You're going to love living here!
Location
Province AB
County Chestermere
Zoning R-1
Direction S
Rooms
Other Rooms 1
Basement Full, Unfinished
Interior
Interior Features Double Vanity, Kitchen Island, No Smoking Home, Open Floorplan, Pantry, Stone Counters, Walk-In Closet(s)
Heating Fireplace(s), Forced Air
Cooling Central Air
Flooring Carpet, Tile, Vinyl
Fireplaces Number 1
Fireplaces Type Electric, Living Room
Appliance Central Air Conditioner, Dishwasher, Dryer, Electric Range, Garage Control(s), Microwave, Range Hood, Refrigerator, Washer, Window Coverings
Laundry Upper Level
Exterior
Parking Features Driveway, Heated Garage, Triple Garage Attached
Garage Spaces 3.0
Garage Description Driveway, Heated Garage, Triple Garage Attached
Fence Fenced
Community Features Lake, Park, Playground, Schools Nearby, Walking/Bike Paths
Roof Type Asphalt Shingle
Porch Deck
Lot Frontage 47.77
Total Parking Spaces 5
Building
Lot Description Dog Run Fenced In, Level, Other, See Remarks
Foundation Poured Concrete
Architectural Style 2 Storey
Level or Stories Two
Structure Type Brick,Vinyl Siding
Others
Restrictions Restrictive Covenant,Utility Right Of Way
Tax ID 57476692
Ownership Private
Read Less
GET MORE INFORMATION




