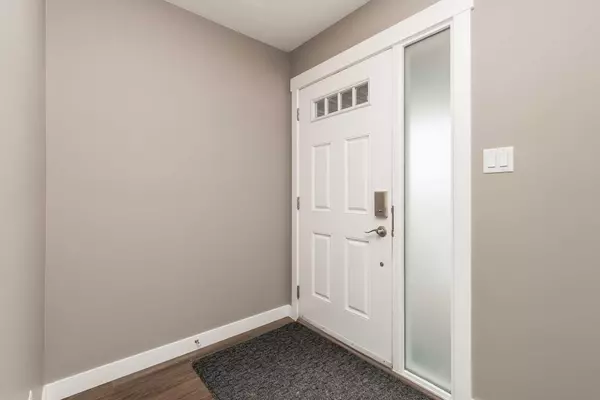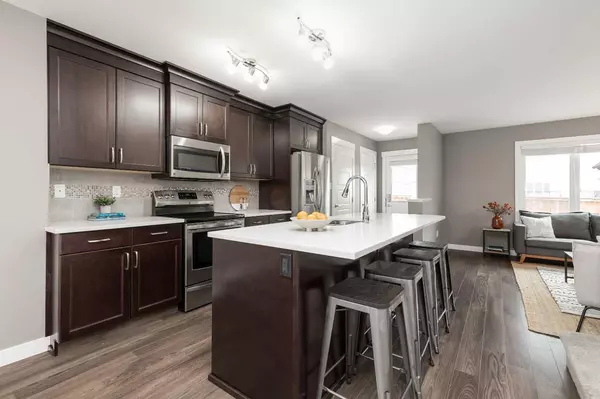For more information regarding the value of a property, please contact us for a free consultation.
269 Coalbanks BLVD W Lethbridge, AB T1J 4V4
Want to know what your home might be worth? Contact us for a FREE valuation!

Our team is ready to help you sell your home for the highest possible price ASAP
Key Details
Sold Price $336,000
Property Type Single Family Home
Sub Type Semi Detached (Half Duplex)
Listing Status Sold
Purchase Type For Sale
Square Footage 1,300 sqft
Price per Sqft $258
Subdivision Copperwood
MLS® Listing ID A2128982
Sold Date 05/14/24
Style 2 Storey,Side by Side
Bedrooms 4
Full Baths 3
Half Baths 1
Originating Board Lethbridge and District
Year Built 2015
Annual Tax Amount $3,274
Tax Year 2023
Lot Size 2,731 Sqft
Acres 0.06
Property Description
Its not very often that an upgraded home in a fantastic location comes up at an affordable price. Well here it is! This fully developed half duplex is located in the playground zone just down from Coalbanks Elementary, and features an open concept main floor with with views to the park directly across the street. The kitchen is nicely upgraded with features like quartz countertops, nine foot ceilings, and stainless steel appliances. Upstairs you've got a lovely primary suite with a large walk in closet and ensuite. Adjacent to the primary suite are 2 more good sized bedrooms and a four piece bathroom. The basement features a good sized family room, one more bedroom, and bathroom. Outside, you've got a great low maintenance entertaining space with a nice sized deck to host your summer BBQ's. When you walk out the front door you find yourself directly across the street from the walking path in Coalbanks Elementary school grounds and the Copperwood Community Garden. A few short steps further, and you've got the kids at school which certainly makes picks ups and drop offs a dream. You're also just a short walk away from the YMCA, Chinook High School, and the many amenities in the Crossings commercial center. This is one home you wont want to miss. Check out the virtual tour, and call your favorite agent for a personal tour today!
Location
Province AB
County Lethbridge
Zoning R-37
Direction S
Rooms
Other Rooms 1
Basement Finished, Full
Interior
Interior Features Kitchen Island, Open Floorplan, Pantry, Quartz Counters, Vinyl Windows, Walk-In Closet(s)
Heating Forced Air, Natural Gas
Cooling Central Air
Flooring Carpet, Ceramic Tile, Laminate, Linoleum
Appliance See Remarks
Laundry In Basement
Exterior
Parking Features Off Street, Parking Pad
Garage Description Off Street, Parking Pad
Fence Fenced
Community Features Park, Playground, Schools Nearby, Shopping Nearby, Walking/Bike Paths
Roof Type Asphalt Shingle
Porch Deck, Front Porch
Lot Frontage 26.0
Exposure S
Total Parking Spaces 2
Building
Lot Description Back Lane, Back Yard, Low Maintenance Landscape, Landscaped, Views
Foundation Poured Concrete
Architectural Style 2 Storey, Side by Side
Level or Stories Two
Structure Type Vinyl Siding,Wood Frame
Others
Restrictions None Known
Tax ID 83367662
Ownership Private
Read Less



