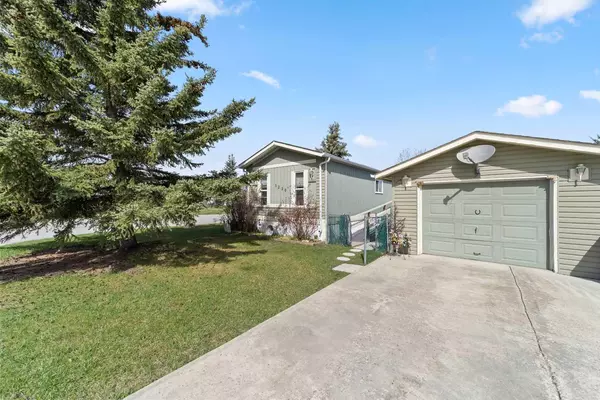For more information regarding the value of a property, please contact us for a free consultation.
1230 Downie ST Carstairs, AB T0M 0N0
Want to know what your home might be worth? Contact us for a FREE valuation!

Our team is ready to help you sell your home for the highest possible price ASAP
Key Details
Sold Price $334,000
Property Type Single Family Home
Sub Type Detached
Listing Status Sold
Purchase Type For Sale
Square Footage 1,216 sqft
Price per Sqft $274
MLS® Listing ID A2130535
Sold Date 05/14/24
Style Single Wide Mobile Home
Bedrooms 3
Full Baths 2
Originating Board Calgary
Year Built 1991
Annual Tax Amount $1,287
Tax Year 2023
Lot Size 7,223 Sqft
Acres 0.17
Property Description
HOME SWEET HOME ! This adorable home has been so loved and cared for...and it shows ! Here is your opportunity to jump into affordable home ownership or downsize into, where you have your own fenced yard, a garage, RV parking...and no condo fees ! The 3 bedroom / 2 bath home features vaulted ceilings in the open plan living area, a kitchen / dining area with tons of cupboards for a home this size, a walk in closet and full 4 piece ensuite with soaker tub in the master bedroom, and a large storage cabinet in the second bedroom. Some of the upgrades done include: new shingles, vinyl siding, and all exterior metals in 2014, a heated crawl space with insulated skirting, a rear deck with composite decking, new water heater appr 3 years ago, as well as the furnace was re-furbished appr 3 years ago. Here is your opportunity to make this delightful home your "HOME SWEET HOME" !
Location
Province AB
County Mountain View County
Zoning R1M
Direction W
Rooms
Other Rooms 1
Basement None
Interior
Interior Features Ceiling Fan(s), No Smoking Home, Open Floorplan, Skylight(s), Vaulted Ceiling(s), Vinyl Windows
Heating Forced Air, Natural Gas
Cooling None
Flooring Carpet, Linoleum
Appliance See Remarks
Laundry Laundry Room, Main Level
Exterior
Parking Features Alley Access, Concrete Driveway, Driveway, Front Drive, Garage Door Opener, Garage Faces Front, RV Access/Parking, Single Garage Detached
Garage Spaces 1.0
Garage Description Alley Access, Concrete Driveway, Driveway, Front Drive, Garage Door Opener, Garage Faces Front, RV Access/Parking, Single Garage Detached
Fence Fenced
Community Features Golf, Park, Playground, Sidewalks, Street Lights, Walking/Bike Paths
Roof Type Asphalt Shingle
Porch Deck
Lot Frontage 63.62
Total Parking Spaces 6
Building
Lot Description Back Lane, Back Yard, City Lot, Corner Lot, Fruit Trees/Shrub(s), Front Yard, Lawn, Landscaped, Level, Street Lighting, Rectangular Lot
Foundation Piling(s)
Architectural Style Single Wide Mobile Home
Level or Stories One
Structure Type Composite Siding,Mixed,Vinyl Siding,Wood Frame
Others
Restrictions None Known
Tax ID 85679414
Ownership Private
Read Less



