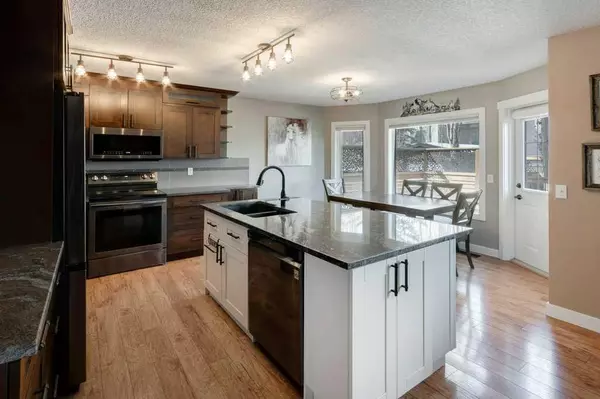For more information regarding the value of a property, please contact us for a free consultation.
5 Bow Ridge LN Cochrane, AB T4C 1T6
Want to know what your home might be worth? Contact us for a FREE valuation!

Our team is ready to help you sell your home for the highest possible price ASAP
Key Details
Sold Price $700,000
Property Type Single Family Home
Sub Type Detached
Listing Status Sold
Purchase Type For Sale
Square Footage 1,917 sqft
Price per Sqft $365
Subdivision Bow Ridge
MLS® Listing ID A2116807
Sold Date 05/14/24
Style 2 Storey
Bedrooms 4
Full Baths 2
Half Baths 1
Originating Board Calgary
Year Built 1998
Annual Tax Amount $3,038
Tax Year 2023
Lot Size 5,930 Sqft
Acres 0.14
Property Description
This charming 4-bedroom, 2-story home boasts 2,737 sq ft of living space and is situated on a generous lot in Bow Ridge. The beautifully landscaped backyard adds to the appeal, creating a serene outdoor oasis. Upon arrival, you'll be greeted by a multi-level front porch with wooden accents and stamped concrete, basking in the morning sun. Inside, the open concept main floor offers a cozy living room with a gas fireplace, a dining area, and a modern kitchen featuring stainless steel appliances, granite countertops, island, pantry, and ample cabinet space. A convenient laundry and powder bath complete this level. Upstairs, a family room awaits, along with the primary bedroom and ensuite bathroom boasting a jetted tub, separate shower, and walk-in closet. Two additional bedrooms provide ample space for family or guests. The lower level offers a large recreational space, an additional bedroom or home office, and plenty of storage. Step outside into the west-facing backyard, where you'll find a multi-level deck perfect for entertaining or relaxing. A custom shed with roll-up door, man door, windows and ramp access provide storage for lawn equipment and gardening tools. The shed comes with a second deck providing additional deck space for your BBQ and smoker. A fenced yard (incl. a dog run) and privacy walls on the deck provides privacy and security to fully enjoy the backyard. Mature fruit trees and landscaping with retaining walls offer low maintenance upkeep. The attached two car garage is insulated and the driveway accommodates four vehicles. Recent upgrades include a new hot water tank (2022), shed and deck renovations (2020), shingles (2019), and main floor renovations (2018). With no poly B in the home, it's move-in ready and waiting for you to make it your own. Located in the family-friendly Bow Ridge subdivision, this home offers easy access to parks, ridge pathways, and major highways for convenient weekend getaways. Don't miss out on this fantastic opportunity – schedule a showing today and explore our virtual tour!
Location
Province AB
County Rocky View County
Zoning R-LD
Direction E
Rooms
Other Rooms 1
Basement Finished, Full
Interior
Interior Features Built-in Features, Ceiling Fan(s), Closet Organizers, Granite Counters, Jetted Tub, Kitchen Island, No Smoking Home, Pantry, Vaulted Ceiling(s), Walk-In Closet(s)
Heating Forced Air, Natural Gas
Cooling None
Flooring Carpet, Laminate, Linoleum
Fireplaces Number 1
Fireplaces Type Gas, Great Room
Appliance Dishwasher, Dryer, Electric Stove, Garage Control(s), Microwave Hood Fan, Washer, Window Coverings
Laundry Main Level
Exterior
Parking Features Additional Parking, Double Garage Attached, Driveway, Garage Door Opener, Garage Faces Front, Insulated, See Remarks
Garage Spaces 2.0
Garage Description Additional Parking, Double Garage Attached, Driveway, Garage Door Opener, Garage Faces Front, Insulated, See Remarks
Fence Fenced
Community Features Park, Playground, Schools Nearby, Shopping Nearby
Roof Type Asphalt Shingle
Porch Deck, Front Porch
Lot Frontage 53.68
Total Parking Spaces 4
Building
Lot Description Back Yard, Dog Run Fenced In, Fruit Trees/Shrub(s), Low Maintenance Landscape, Landscaped, Many Trees, Rectangular Lot
Building Description Vinyl Siding,Wood Frame, 10' x 14' shed built in 2020
Foundation Poured Concrete
Architectural Style 2 Storey
Level or Stories Two
Structure Type Vinyl Siding,Wood Frame
Others
Restrictions None Known
Tax ID 84131184
Ownership Private
Read Less
GET MORE INFORMATION




