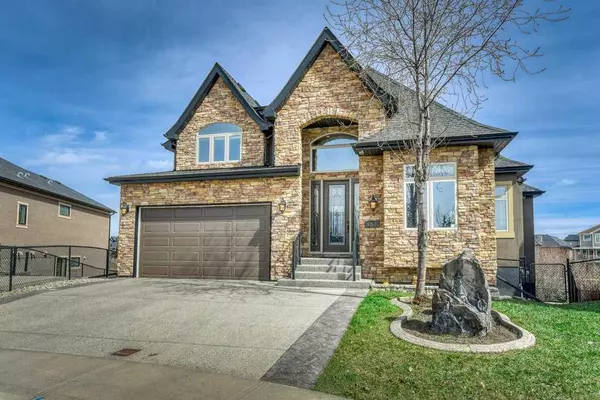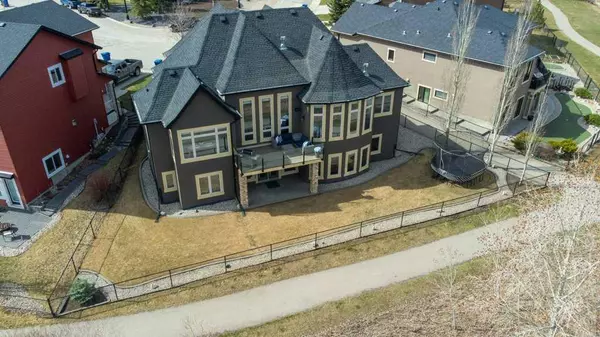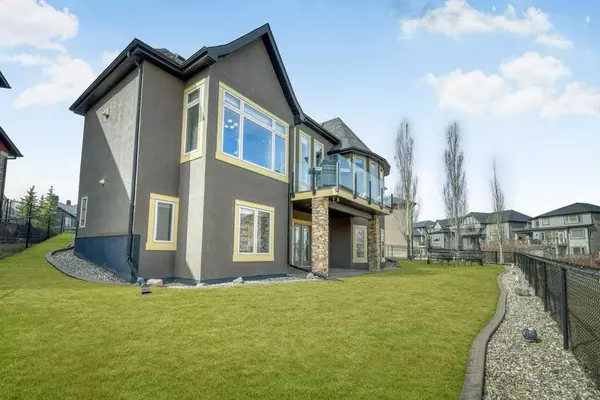For more information regarding the value of a property, please contact us for a free consultation.
153 Magenta CRES Chestermere, AB T1X 0K9
Want to know what your home might be worth? Contact us for a FREE valuation!

Our team is ready to help you sell your home for the highest possible price ASAP
Key Details
Sold Price $1,050,000
Property Type Single Family Home
Sub Type Detached
Listing Status Sold
Purchase Type For Sale
Square Footage 2,357 sqft
Price per Sqft $445
MLS® Listing ID A2126102
Sold Date 05/15/24
Style Bungalow
Bedrooms 4
Full Baths 3
Originating Board Calgary
Year Built 2009
Annual Tax Amount $5,353
Tax Year 2023
Lot Size 6,630 Sqft
Acres 0.15
Property Description
Experience unparalleled luxury and comfort in this unique lofted bungalow with fully finished walk out basement that was thoughtfully designed and impeccably styled. Talk about location, location - this home is on one of the largest lots in the sought after community of Rainbow Falls and backs onto a picturesque pond and pathways. This homes curb appeal is second to none with a stately stone facade and dramatic gabled roof design. Experience the true wow factor as you step inside this exquisite home that is best described as grand. From the front entrance you're able to take in the elegant central staircase, coffered ceilings, custom millwork and spacious open concept design. The living room is anchored with a floor to ceiling stone gas fireplace surrounded by built in shelving and plenty of large windows showcase your peaceful pond views. The custom kitchen will please even the most discerning of chefs. Fresh and sophisticated off white ceiling height cabinetry with over 75 drawers & cupboards, granite counters & backsplash, a 9' island with seating and oversized stainless steel apron sink, high end stainless steel appliances including a 6 burner gas stove & double wall ovens. A butlers pantry as well as a walk-in pantry connect the kitchen to the formal dining room. The main level of this home has 2 bedrooms including a stunning primary retreat with tray ceilings and a 10' 2 sided stone fireplace between the bedroom and the luxurious 5 pc ensuite. A well equipped laundry/mud room and a 3 pc bath round out this level. The loft level of this home is a dedicated home office with vaulted ceilings, a built in desk, shelving & benches. The fully finished walk out level is an entertainers dream with tons of space, built in shelving, an expansive window seat and a well equipped wet bar & wine room. There are 2 additional bedrooms that are each a great size with large windows as well as a full bath. Each of the bedrooms has a walk in closet and one has a built in desk. Your teenagers, extended family members or guests will love the space and the comfort of in floor heating. The double garage is heated and has slat wall panel storage, overhead storage, epoxy flooring and an EV charger. You're going to love relaxing in your backyard oasis with the soothing sound of the falls in the background. An upper deck has been built to endure our harsh weather with vinyl decking and glass railings. A covered ground level patio is conveniently accessed from the walk out and there is still tons of grassy are for pets and kids to play. This home has too many upgrades to mention them all but some of the extras to note are transom windows on most of the doors, upgraded faucets, lighting and hardware, 6” baseboards, 4” casings, 5” plank engineered hardwood flooring, solar lighting on the stairs and smart home technology throughout. This home must be seen in order to take in all the detail and upgrades. Book your showing today and fall in love with life in Chestermere.
Location
Province AB
County Chestermere
Zoning R1
Direction S
Rooms
Other Rooms 1
Basement Finished, Full, Walk-Out To Grade
Interior
Interior Features Bar, Bookcases, Breakfast Bar, Built-in Features, Central Vacuum, Closet Organizers, Crown Molding, Double Vanity, Kitchen Island, No Animal Home, No Smoking Home, Pantry, Recessed Lighting, Storage, Tray Ceiling(s), Vaulted Ceiling(s), Vinyl Windows, Wired for Sound
Heating Forced Air, Natural Gas
Cooling Central Air
Flooring Carpet, Hardwood, Tile
Fireplaces Number 2
Fireplaces Type Brick Facing, Double Sided, Gas, Glass Doors, Living Room, Mantle, Primary Bedroom, See Through
Appliance Built-In Oven, Central Air Conditioner, Dishwasher, Garage Control(s), Gas Cooktop, Microwave, Range Hood, Refrigerator, Washer/Dryer, Window Coverings, Wine Refrigerator
Laundry Main Level
Exterior
Parking Features Double Garage Attached, Garage Door Opener, Garage Faces Front, Heated Garage, Insulated, Workshop in Garage
Garage Spaces 2.0
Garage Description Double Garage Attached, Garage Door Opener, Garage Faces Front, Heated Garage, Insulated, Workshop in Garage
Fence Fenced
Community Features Clubhouse, Fishing, Golf, Lake, Park, Playground, Schools Nearby, Shopping Nearby, Sidewalks, Street Lights, Walking/Bike Paths
Waterfront Description See Remarks
Roof Type Asphalt Shingle
Porch Deck, Patio
Lot Frontage 31.14
Total Parking Spaces 4
Building
Lot Description Back Yard, Backs on to Park/Green Space, Creek/River/Stream/Pond, Front Yard, Lawn, Low Maintenance Landscape, No Neighbours Behind, Irregular Lot, Landscaped, Street Lighting, Pie Shaped Lot, Views
Foundation Poured Concrete
Architectural Style Bungalow
Level or Stories One and One Half
Structure Type Stucco
Others
Restrictions Restrictive Covenant,Utility Right Of Way
Tax ID 57316620
Ownership Private
Read Less



