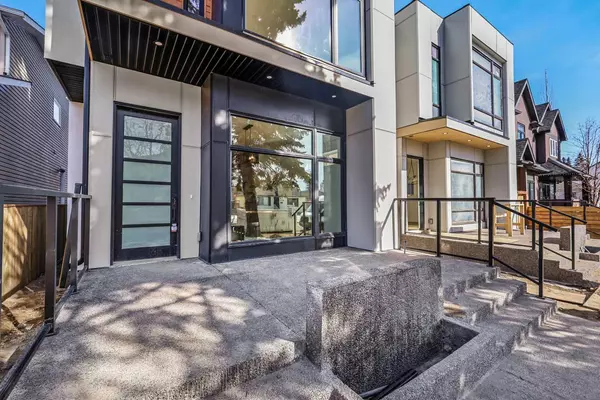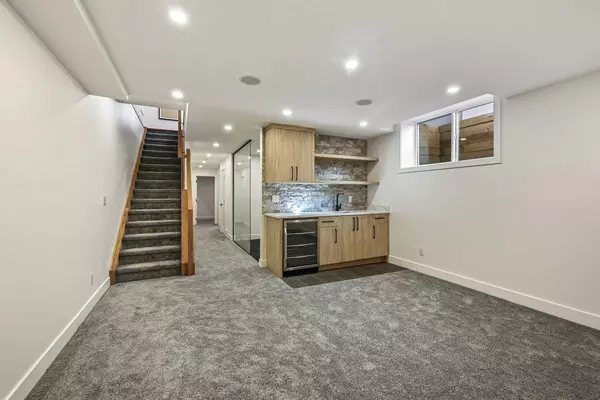For more information regarding the value of a property, please contact us for a free consultation.
1608 18 AVE NW Calgary, AB T2M0X1
Want to know what your home might be worth? Contact us for a FREE valuation!

Our team is ready to help you sell your home for the highest possible price ASAP
Key Details
Sold Price $1,183,000
Property Type Single Family Home
Sub Type Detached
Listing Status Sold
Purchase Type For Sale
Square Footage 2,500 sqft
Price per Sqft $473
Subdivision Capitol Hill
MLS® Listing ID A2093385
Sold Date 05/15/24
Style 3 Storey
Bedrooms 4
Full Baths 4
Half Baths 1
Originating Board Calgary
Year Built 2023
Tax Year 2023
Lot Size 2,999 Sqft
Acres 0.07
Property Description
Discover the epitome of urban living in the heart of Capitol Hill with this expansive and brand-new 3-storey custom-built home. Boasting 3+1 bedrooms and 4.5 baths, this residence is designed with a bright and open floor plan, creating a welcoming atmosphere throughout. The gourmet-style kitchen is a culinary dream, featuring a spacious island, quartz countertops, and custom white floor-to-ceiling cabinets. Entertainment is elevated with built-in stereo speakers and a beautiful gas fireplace in the living room. Some additional rough-ins include hot water lines to toilets, steam shower 2nd floor baths, roughin A/C, gas line to garage.
All three upper levels exude elegance with hardwood floors, while the third-level primary suite is a true retreat. Enjoy the oversized ensuite bath complete with heated floors, double sinks, and a shower with a steamer for the ultimate relaxation. Each bedroom on the second floor has a beautiful ensuite bath. The fully finished basement adds extra living space, equipped with rough-in floor.heating and a tankless hot water heater.
This home spans over 3200 square feet of development, offering ample space for a modern lifestyle. Beyond the listed features, numerous surprises await during a private viewing. Don't miss out on the chance to call this prime inner-city location your home—call today to schedule your private tour!
Location
Province AB
County Calgary
Area Cal Zone Cc
Zoning R-C2
Direction S
Rooms
Other Rooms 1
Basement Finished, Full
Interior
Interior Features Built-in Features, Kitchen Island, No Animal Home, No Smoking Home, Quartz Counters, Soaking Tub, Sump Pump(s), Tankless Hot Water, Walk-In Closet(s), Wet Bar, Wired for Sound
Heating In Floor Roughed-In, Forced Air
Cooling Rough-In
Flooring Carpet, Ceramic Tile, Hardwood
Fireplaces Number 1
Fireplaces Type Electric, Living Room
Appliance Built-In Oven, Dishwasher, Garage Control(s), Gas Cooktop, Microwave, Refrigerator, Stove(s), Tankless Water Heater, Washer/Dryer
Laundry Laundry Room, Upper Level
Exterior
Parking Features Double Garage Detached
Garage Spaces 2.0
Garage Description Double Garage Detached
Fence Fenced
Community Features Playground, Schools Nearby, Shopping Nearby, Sidewalks, Street Lights
Roof Type Flat Torch Membrane
Porch Deck, Patio
Lot Frontage 25.0
Total Parking Spaces 2
Building
Lot Description Back Yard, Front Yard, Lawn, Landscaped, Rectangular Lot
Foundation Poured Concrete
Architectural Style 3 Storey
Level or Stories Three Or More
Structure Type Stucco
New Construction 1
Others
Restrictions None Known
Ownership Private
Read Less



