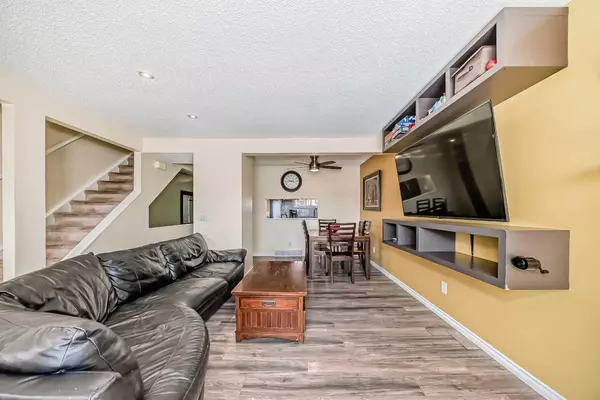For more information regarding the value of a property, please contact us for a free consultation.
131 Templehill DR NE #34 Calgary, AB T1Y 4T1
Want to know what your home might be worth? Contact us for a FREE valuation!

Our team is ready to help you sell your home for the highest possible price ASAP
Key Details
Sold Price $385,000
Property Type Townhouse
Sub Type Row/Townhouse
Listing Status Sold
Purchase Type For Sale
Square Footage 1,122 sqft
Price per Sqft $343
Subdivision Temple
MLS® Listing ID A2128849
Sold Date 05/15/24
Style 2 Storey
Bedrooms 4
Full Baths 2
Condo Fees $393
Originating Board Calgary
Year Built 1979
Annual Tax Amount $1,416
Tax Year 2023
Property Description
Do you dream of an AFFORDABLE 4 (3+1) bedroom home for your family, boasting a developed basement, an ample yard, and the ability to watch your kids walk to their choice of 2 schools from their own backyard? WELCOME HOME. The heart of the home, the kitchen, has upgraded appliances (French style refrigerator, stainless steel dishwasher, easy-to-clean glass top stove, and space saving over-the-range microwave), which pairs with it's updated countertops and timeless white cabinets. The convenient "pass through window" into the dining room is super convenient, and allows the dining room and family room to form one larger entertaining space, with the entire area benefitting from the large sliding glass doors, that soak the area with natural light. Outside these doors is one of the largest yards you'll hope to find a townhouse condo, complete with it's 2 tiered deck and grass for the kids to play. Returning inside, the upper level has the master, 2 children bedrooms, and a 4 piece bathroom. The lower level offers a 2nd family play area with it's large family room. A FOURTH bedroom, the required storage room, and another 4 piece bathroom complete the level. Helping to keep your costs LOW is the high efficiency furnace; the hot water tank was replaced (April 2024), ensuring years of dependability. The location is AMAZING, with St. Thomas More school being only 75 m (240 ft) from the back gate; Annie Foote is 1250 ft; and Guy Weadick is <1/2 mile (walking), not to mention a plethora of parks, tennis court, baseball diamonds and even the community association. This home is conveniently located close to everything including shopping (Safeway 7 minutes, Co-Op 6 minutes), major highways (Stoney Trail is only 5 minutes), and even family fun destinations like leisure centers (4 minutes). A harmonious blend of exterior space (tiered deck, grass area), great interior, fully finished basement, and an AMAZING location (schools/parks) help to create the best family environment possible. Call your agent for your private viewing today.
Location
Province AB
County Calgary
Area Cal Zone Ne
Zoning M-C1 d75
Direction NW
Rooms
Basement Finished, Full
Interior
Interior Features Ceiling Fan(s), Laminate Counters, Recessed Lighting, Vinyl Windows
Heating High Efficiency, Forced Air, Natural Gas
Cooling None
Flooring Carpet, Laminate, Vinyl
Appliance Dishwasher, Electric Stove, Microwave Hood Fan, Refrigerator, Washer/Dryer, Window Coverings
Laundry In Basement
Exterior
Parking Features Assigned, Leased, Stall
Garage Description Assigned, Leased, Stall
Fence Fenced
Community Features Park, Playground, Schools Nearby, Street Lights
Amenities Available None
Roof Type Asphalt Shingle
Porch Deck, Front Porch
Total Parking Spaces 2
Building
Lot Description Backs on to Park/Green Space, Landscaped, Street Lighting
Foundation Poured Concrete
Architectural Style 2 Storey
Level or Stories Two
Structure Type Vinyl Siding,Wood Frame
Others
HOA Fee Include Amenities of HOA/Condo,Common Area Maintenance,Insurance,Maintenance Grounds,Parking,Professional Management,Reserve Fund Contributions,Sewer,Snow Removal,Trash,Water
Restrictions None Known
Tax ID 83025343
Ownership Private
Pets Allowed Yes
Read Less
GET MORE INFORMATION




