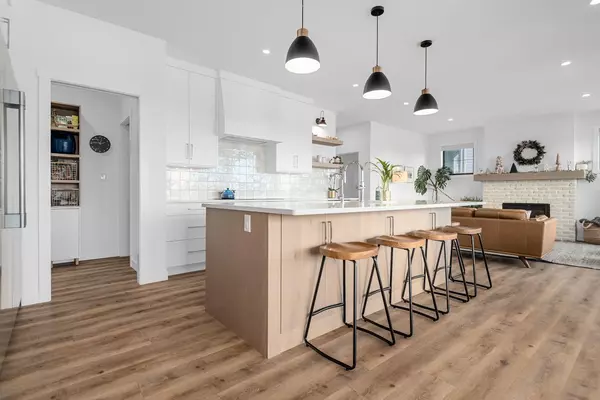For more information regarding the value of a property, please contact us for a free consultation.
45 Longmire Close Red Deer, AB T4R 0S7
Want to know what your home might be worth? Contact us for a FREE valuation!

Our team is ready to help you sell your home for the highest possible price ASAP
Key Details
Sold Price $910,000
Property Type Single Family Home
Sub Type Detached
Listing Status Sold
Purchase Type For Sale
Square Footage 2,560 sqft
Price per Sqft $355
Subdivision Laredo
MLS® Listing ID A2127737
Sold Date 05/15/24
Style 2 Storey
Bedrooms 5
Full Baths 3
Half Baths 1
Originating Board Central Alberta
Year Built 2021
Annual Tax Amount $8,461
Tax Year 2023
Lot Size 5,591 Sqft
Acres 0.13
Lot Dimensions 41x114x61x110
Property Description
This fully finished 2 storey home, custom built by Sorento Homes in 2021, is certain to leave a lasting impression! Starting from the outside you will appreciate the stunning curb appeal that is highlighted by a grand vaulted front entryway. In through the front door and you will be in the front entrance complete with an 18’ high ceiling. Proceeding down the main hallway and you will look into the open concept kitchen, dining, and living room area flooded with natural light. The expansive windows overlook the backyard and offer views of the pond/park space that the property backs onto. The beautiful kitchen is adorned with floor-to-ceiling white cabinetry and features a side-by-side fridge/freezer combo and an induction stove top. The large kitchen island has a center sink, a breakfast bar, and is finished with a white oak cabinetry. Continuing through, the adjacent butler's pantry, complete with another sink, seamlessly extends the kitchen's cabinetry and storage space. The dining area, just off of the kitchen, provides more great views of the pond/park space and also of the deck area through the sliding glass doors. An office with a B/I desk, a mudroom with B/I lockers and a 2 piece main bathroom complete the main level. Ascending the stairs brings you to the second level bonus room, followed by the primary bedroom suite with a wall of windows overlooking the scenic pond/park space. The primary suite includes a spacious five-piece ensuite with his-and-hers sinks, a soaker tub, and a generously sized custom tiled shower. Connected to the ensuite is a roomy walk-in closet with built-in shelving. Adjacent to the closet is the second level laundry room. Two more good sized bedrooms and a main 4 piece bathroom complete the second level. The basement level opens up to a spacious family room with a stylish wet bar. Two more bedrooms, a 3 piece bathroom and the storage/utility room complete the basement level. The oversized attached garage features epoxy flooring, in-floor heating, and an extended storage area with a water faucet/sink. The back deck, finished with duradeck, includes a covered portion with an overhead deck heater and a built-in wood stove, extending its usability throughout the seasons. The uncovered section of the deck has a gas BBQ line. Some of the upgrades and features not yet mentioned in this home include: upgraded triple-pane windows, stylish upgraded lighting, in-floor heating in the ensuite bathroom/basement, white oak finished beams on the main level, electronic Graber blinds on most windows, a 200 Amp electrical panel with a roughed-in line to the garage for a future electric car charger, central A/C, water softener, reverse osmosis water system, built-in storage under the deck, vinyl fencing and more! 45 Longmire Close is on a desirable higher end close and it backs onto a pond/park space with city trails.
Location
Province AB
County Red Deer
Zoning R1
Direction N
Rooms
Other Rooms 1
Basement Finished, Full
Interior
Interior Features Beamed Ceilings, Breakfast Bar, High Ceilings, Kitchen Island, Open Floorplan, Quartz Counters
Heating In Floor, Forced Air, Natural Gas
Cooling Central Air
Flooring Carpet, Tile, Vinyl Plank
Fireplaces Number 2
Fireplaces Type Brick Facing, Gas, Living Room, Mantle, Outside, Wood Burning Stove
Appliance Bar Fridge, Central Air Conditioner, Dishwasher, Electric Stove, Microwave, Oven, Range Hood, Refrigerator, Washer/Dryer, Water Softener, Window Coverings, Wine Refrigerator
Laundry Upper Level
Exterior
Parking Features Double Garage Attached, Heated Garage
Garage Spaces 2.0
Garage Description Double Garage Attached, Heated Garage
Fence Fenced
Community Features Park, Playground, Walking/Bike Paths
Roof Type Asphalt Shingle
Porch Deck, Front Porch
Lot Frontage 41.0
Total Parking Spaces 2
Building
Lot Description Backs on to Park/Green Space, Creek/River/Stream/Pond, Environmental Reserve, Landscaped, Views
Foundation Poured Concrete
Architectural Style 2 Storey
Level or Stories Two
Structure Type Vinyl Siding
Others
Restrictions None Known
Tax ID 83305858
Ownership Private
Read Less
GET MORE INFORMATION




