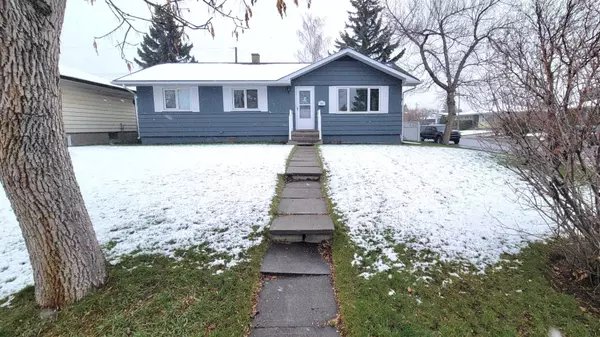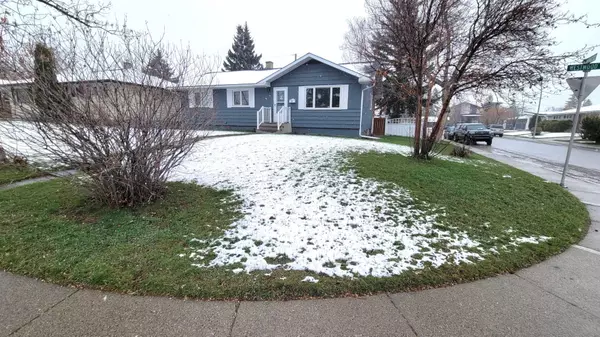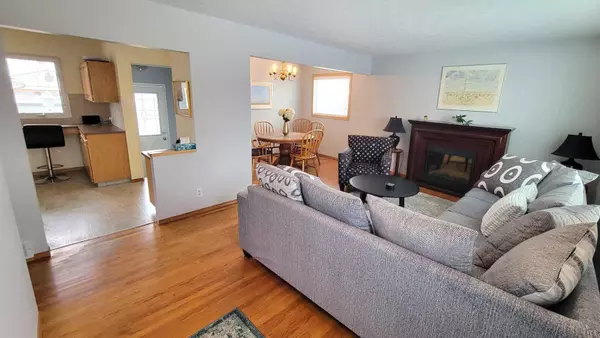For more information regarding the value of a property, please contact us for a free consultation.
374 Westwood DR SW Calgary, AB T3C 2W4
Want to know what your home might be worth? Contact us for a FREE valuation!

Our team is ready to help you sell your home for the highest possible price ASAP
Key Details
Sold Price $850,000
Property Type Single Family Home
Sub Type Detached
Listing Status Sold
Purchase Type For Sale
Square Footage 998 sqft
Price per Sqft $851
Subdivision Westgate
MLS® Listing ID A2127633
Sold Date 05/15/24
Style Bungalow
Bedrooms 5
Full Baths 1
Half Baths 1
Originating Board Calgary
Year Built 1959
Annual Tax Amount $3,657
Tax Year 2023
Lot Size 6,469 Sqft
Acres 0.15
Property Description
ATTENTION BUILDERS, DEVELOPERS, and INVESTORS! Ideal location for future development on this 110' x 60' corner lot, steps from the 45 St. LRT station. This, 1000 sq ft, well cared for home, has 3 bedrooms up and 2 bedrooms down. The main level has a bright living room and a convenient dining room with original hardwood throughout. The updated kitchen has newer appliances. Completing the main floor layout is a tidy 4-piece bathroom. The lower lever contains an enormous family room, the laundry room, a 2-piece bathroom, and 2 bedrooms with egress windows. Most of the windows in this home have been recently replaced. The large back yard has an appealing brick patio and a raised deck. The 23 x 22 double garage has double garage doors, one of which is permanently closed as half of the garage was used as a workshop at one time. Located close to schools, shopping, and public transit.
Location
Province AB
County Calgary
Area Cal Zone W
Zoning R-C1
Direction S
Rooms
Basement Finished, Full
Interior
Interior Features No Smoking Home, Separate Entrance
Heating Forced Air, Natural Gas
Cooling None
Flooring Carpet, Hardwood, Linoleum
Appliance Dishwasher, Electric Stove, Refrigerator, Washer/Dryer, Window Coverings
Laundry In Basement
Exterior
Parking Features Double Garage Detached
Garage Spaces 2.0
Garage Description Double Garage Detached
Fence Fenced
Community Features Park, Playground, Schools Nearby, Shopping Nearby, Sidewalks, Street Lights, Walking/Bike Paths
Roof Type Asphalt Shingle
Porch Patio
Lot Frontage 59.75
Total Parking Spaces 2
Building
Lot Description Back Lane, Back Yard, Corner Lot, Front Yard, Landscaped, Rectangular Lot
Foundation Poured Concrete
Architectural Style Bungalow
Level or Stories One
Structure Type Cedar,Stucco,Wood Frame
Others
Restrictions None Known
Tax ID 82888717
Ownership Private
Read Less



