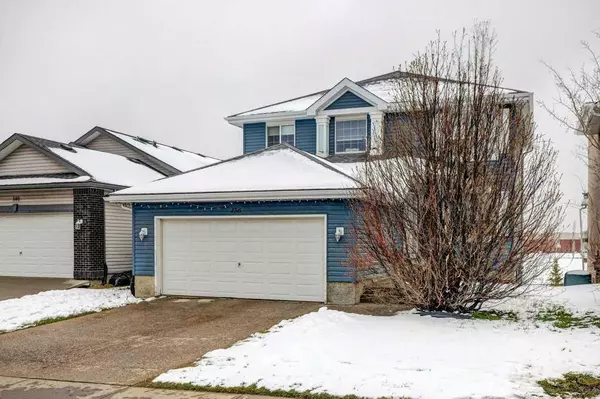For more information regarding the value of a property, please contact us for a free consultation.
136 Citadel Crest CIR NW Calgary, AB T3G 4G3
Want to know what your home might be worth? Contact us for a FREE valuation!

Our team is ready to help you sell your home for the highest possible price ASAP
Key Details
Sold Price $730,000
Property Type Single Family Home
Sub Type Detached
Listing Status Sold
Purchase Type For Sale
Square Footage 2,067 sqft
Price per Sqft $353
Subdivision Citadel
MLS® Listing ID A2130274
Sold Date 05/15/24
Style 2 Storey
Bedrooms 4
Full Baths 2
Half Baths 1
Originating Board Calgary
Year Built 1996
Annual Tax Amount $3,966
Tax Year 2023
Lot Size 4,398 Sqft
Acres 0.1
Property Description
This potentially beautiful home in the desirable community of Citadel needs some TLC. It features 4 bedrooms, main floor den/office, main floor laundry, 2 1/2 baths, a walkout basement to a backyard that backs onto a green space/athletic field. Because of the current/original owners ill health, maintenance and cleanliness have been neglected for some time making this home a restoration/upgrade opportunity - in other words, a handyman special. Hail damaged shingles, soffit, facia and siding were replaced in 2012. Possession date may be up to 4 months, depending on the owner finding an appropriate assisted living facility.
Location
Province AB
County Calgary
Area Cal Zone Nw
Zoning R-C1
Direction W
Rooms
Other Rooms 1
Basement Full, Unfinished
Interior
Interior Features Bathroom Rough-in, Central Vacuum, Walk-In Closet(s)
Heating Forced Air, Natural Gas
Cooling None
Flooring Carpet, Linoleum
Fireplaces Number 1
Fireplaces Type Family Room, Gas
Appliance Dishwasher, Refrigerator, Stove(s), Washer/Dryer
Laundry Main Level
Exterior
Parking Features Concrete Driveway, Double Garage Attached, Front Drive, Garage Door Opener
Garage Spaces 2.0
Garage Description Concrete Driveway, Double Garage Attached, Front Drive, Garage Door Opener
Fence Partial
Community Features Park, Playground, Schools Nearby, Shopping Nearby
Roof Type Asphalt Shingle
Porch Balcony(s)
Lot Frontage 40.35
Total Parking Spaces 2
Building
Lot Description Back Yard, Backs on to Park/Green Space, Few Trees, Front Yard, Lawn, Landscaped, Level
Foundation Poured Concrete
Architectural Style 2 Storey
Level or Stories Two
Structure Type Vinyl Siding,Wood Frame
Others
Restrictions None Known
Tax ID 83152700
Ownership Private
Read Less



