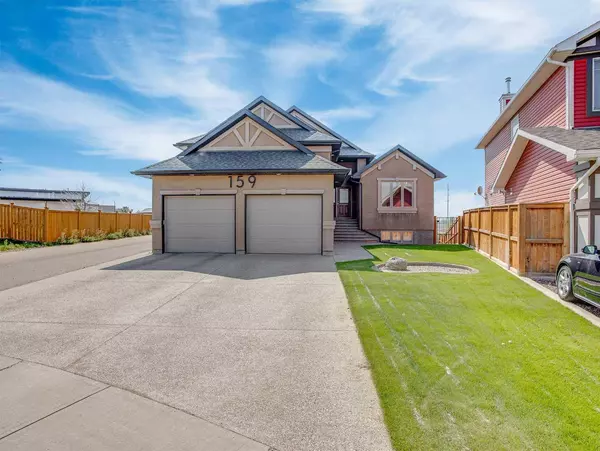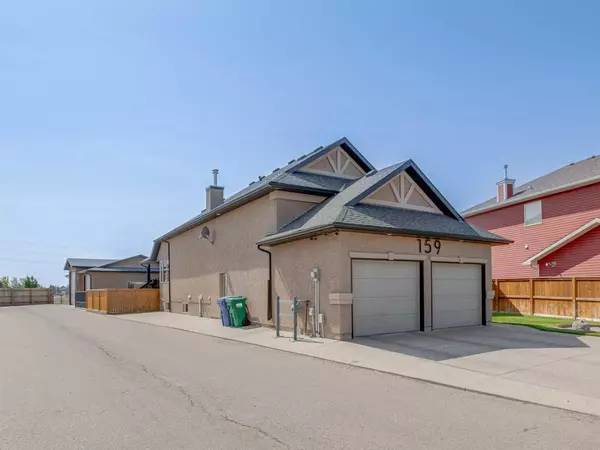For more information regarding the value of a property, please contact us for a free consultation.
159 Jessie Robinson Close N Lethbridge, AB T1H 6Y5
Want to know what your home might be worth? Contact us for a FREE valuation!

Our team is ready to help you sell your home for the highest possible price ASAP
Key Details
Sold Price $875,000
Property Type Single Family Home
Sub Type Detached
Listing Status Sold
Purchase Type For Sale
Square Footage 2,269 sqft
Price per Sqft $385
Subdivision Legacy Ridge / Hardieville
MLS® Listing ID A2077071
Sold Date 05/15/24
Style Bungalow
Bedrooms 6
Full Baths 3
Originating Board Lethbridge and District
Year Built 2006
Annual Tax Amount $7,859
Tax Year 2023
Lot Size 0.256 Acres
Acres 0.26
Property Description
Custom built north Lethbridge home made for entertaining and for someone needing to store their trucks and outdoor/off-road vehicles. This property features an alley lane along the full lot length which is utilized to accommodate a side parking pad beside the home and gives you access to the rolling gate that encloses a 15x30 (plus overhang room) RV parking pad that has a 30amp hookup and sewer dump along with another gated space at the end of lot. The rear dual door (10x10 & 12x12) detached garage boasts 1232 sqft of functional space with a 2pc bathroom, in floor heating, built in pressure washer, built in air compressor, central vacuum, ethernet wiring, backup overhead heater and there is also a full length storage room underneath for you to store your quads and other outdoor machines. Other exterior features include deck off of the kitchen with 3 gas hookups (2 bbq spaces & 1 firepit), wind shielded patio off of the basement walkout that has a lift door that opens up access to the hot tub and outdoor speakers, fire pit alongside the home and a gate that leads to the off leash dog park and the Elma Groves Park for the kids to play. The home features 6 bedrooms with 3 on the main floor and 3 in the basement; the primary bedroom features an en-suite with dual showers & built in closet cabinets and the 6th bedroom in the basement has been converted to an office space & also features a 10x6 walk in closet. The main floor of the home also features include: a built in fire place in the living room, office with built-in cabinets & granite top, heat/privacy tinted windows (South, East & west), eat-at bar in the kitchen, skylight in the kitchen, walk-through pantry from the attached heated double garage and a bonus rec-room above the garage with a wet bar. The basement features include: in floor heating, in ceiling speakers, wet bar with dishwasher and granite counters, stone faced pillar, custom vanity in the bathroom and custom cabinets in the converted bedroom. You normally only get this type of a property on an acreage so do not miss your chance to own this rare experience in town!
Location
Province AB
County Lethbridge
Zoning R-L
Direction NE
Rooms
Other Rooms 1
Basement Finished, Full
Interior
Interior Features Built-in Features, Ceiling Fan(s), Central Vacuum, Granite Counters, Recessed Lighting, Skylight(s), Storage, Vaulted Ceiling(s), Walk-In Closet(s), Wet Bar, Wired for Sound
Heating Combination, Central, In Floor, Natural Gas
Cooling Central Air
Flooring Carpet, Ceramic Tile, Hardwood
Fireplaces Number 1
Fireplaces Type Gas, Living Room, Mantle, Tile
Appliance Built-In Electric Range, Central Air Conditioner, Dishwasher, Dryer, Freezer, Garage Control(s), Microwave Hood Fan, Refrigerator, Washer, Window Coverings
Laundry In Basement, Sink
Exterior
Parking Features Additional Parking, Aggregate, Alley Access, Double Garage Attached, Double Garage Detached, Garage Faces Side, Gated, Heated Driveway, Heated Garage, Off Street, Oversized, Parking Pad, Plug-In, RV Access/Parking, RV Gated, See Remarks, Workshop in Garage
Garage Spaces 4.0
Garage Description Additional Parking, Aggregate, Alley Access, Double Garage Attached, Double Garage Detached, Garage Faces Side, Gated, Heated Driveway, Heated Garage, Off Street, Oversized, Parking Pad, Plug-In, RV Access/Parking, RV Gated, See Remarks, Workshop in Garage
Fence Fenced
Community Features Park, Playground, Schools Nearby, Shopping Nearby
Roof Type Asphalt Shingle
Porch Deck, Patio, See Remarks
Lot Frontage 75.0
Total Parking Spaces 6
Building
Lot Description Back Lane, Back Yard, Backs on to Park/Green Space, Front Yard, Landscaped, Underground Sprinklers, See Remarks, Sloped Down, Treed
Foundation Poured Concrete
Architectural Style Bungalow
Level or Stories One and One Half
Structure Type Stone,Stucco
Others
Restrictions None Known
Tax ID 83396002
Ownership Private
Read Less



