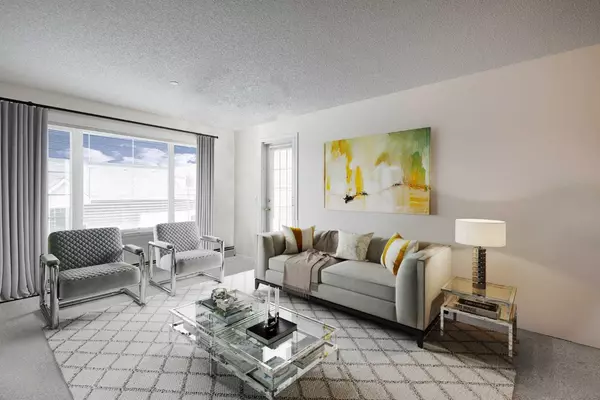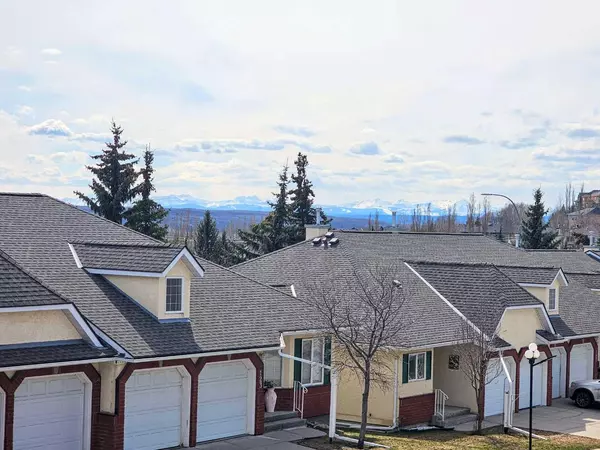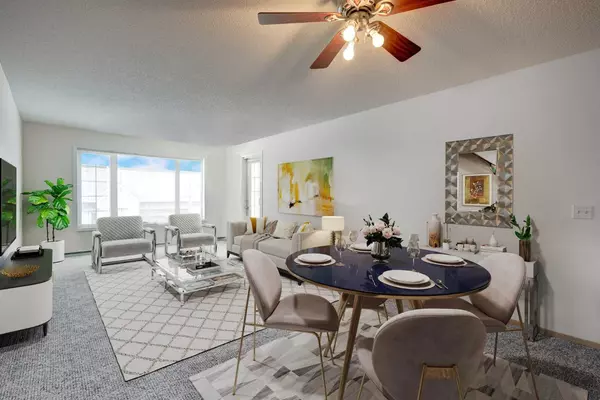For more information regarding the value of a property, please contact us for a free consultation.
3000 SIENNA PARK GN SW #3301 Calgary, AB T3H 3N7
Want to know what your home might be worth? Contact us for a FREE valuation!

Our team is ready to help you sell your home for the highest possible price ASAP
Key Details
Sold Price $355,000
Property Type Condo
Sub Type Apartment
Listing Status Sold
Purchase Type For Sale
Square Footage 1,010 sqft
Price per Sqft $351
Subdivision Signal Hill
MLS® Listing ID A2129031
Sold Date 05/16/24
Style Apartment
Bedrooms 2
Full Baths 1
Half Baths 1
Condo Fees $614/mo
Originating Board Calgary
Year Built 1997
Annual Tax Amount $1,478
Tax Year 2023
Property Description
**** OPEN HOUSE, SUNDAY MAY 5, NOON-2PM **** Welcome to exceptional adult living at its finest! Nestled within a 50+ complex, this delightful condo offers a serene escape with breathtaking mountain views visible from the bright and spacious living room. Positioned on the tranquil side of the building, this residence boasts 2 bedrooms and 2 baths, ensuring comfort and convenience for its residents.
No need to worry about parking, as this unit includes underground parking for added ease. Plus, there's ample additional storage available in the basement, providing a solution for all your organizational needs.
Embrace a vibrant social life within the complex, as it features a fantastic social room equipped with a full kitchen, perfect for hosting large gatherings. Additionally, residents can enjoy amenities like a games room, library, and exercise room, fostering a sense of community and well-being.
Convenience is key with Westhills Shopping and transit within close proximity, making errands and outings a breeze. Rest assured, the complex is meticulously maintained by the community and expertly managed, ensuring peace of mind for all residents. Move in & Enjoy!
Don't miss out on the opportunity to move in and start enjoying the benefits of this wonderful adult living community!
Location
Province AB
County Calgary
Area Cal Zone W
Zoning M-C1d75
Direction W
Rooms
Other Rooms 1
Interior
Interior Features Ceiling Fan(s), Closet Organizers, No Animal Home, No Smoking Home, Open Floorplan, Storage
Heating Baseboard
Cooling None
Flooring Carpet, Ceramic Tile
Appliance Dishwasher, Dryer, Electric Stove, Microwave, Range Hood, Refrigerator, Washer
Laundry In Unit
Exterior
Parking Features Assigned, Parkade, Underground
Garage Spaces 1.0
Garage Description Assigned, Parkade, Underground
Community Features Clubhouse, Schools Nearby, Shopping Nearby, Street Lights
Amenities Available Clubhouse, Elevator(s), Fitness Center, Guest Suite, Party Room, Recreation Facilities, Secured Parking, Storage, Visitor Parking
Porch Enclosed, Glass Enclosed
Exposure W
Total Parking Spaces 1
Building
Story 4
Architectural Style Apartment
Level or Stories Single Level Unit
Structure Type Brick,Stucco
Others
HOA Fee Include Amenities of HOA/Condo,Caretaker,Common Area Maintenance,Heat,Insurance,Maintenance Grounds,Professional Management,Reserve Fund Contributions,Snow Removal,Trash,Water
Restrictions Adult Living
Tax ID 83107890
Ownership Private
Pets Allowed No
Read Less



