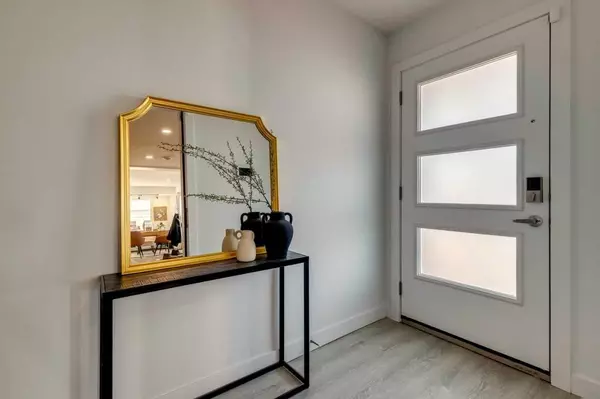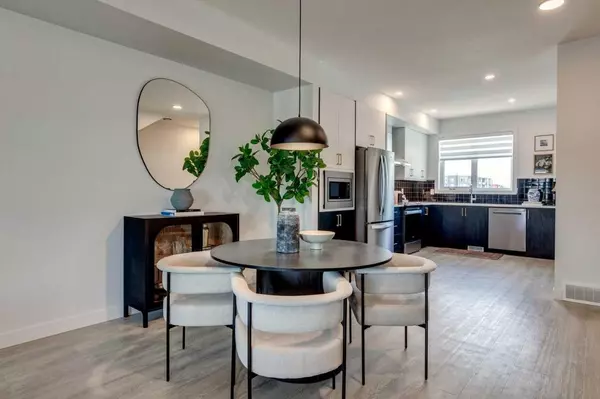For more information regarding the value of a property, please contact us for a free consultation.
8235 8 AVE SW #402 Calgary, AB T3H 6H2
Want to know what your home might be worth? Contact us for a FREE valuation!

Our team is ready to help you sell your home for the highest possible price ASAP
Key Details
Sold Price $595,000
Property Type Townhouse
Sub Type Row/Townhouse
Listing Status Sold
Purchase Type For Sale
Square Footage 1,348 sqft
Price per Sqft $441
Subdivision West Springs
MLS® Listing ID A2108066
Sold Date 05/16/24
Style 2 Storey
Bedrooms 2
Full Baths 2
Half Baths 1
Condo Fees $217
Originating Board Central Alberta
Year Built 2024
Property Description
Welcome to your Trico-built townhome, where modern comfort meets thoughtful design. This 2 bed, 2.5 bath residence features a spacious entry-level flex room perfect for an office or cozy den. The open-concept living area on the second floor seamlessly integrates with the L-shaped kitchen, while the tandem 2 car garage, A/C rough-in, and gasline for patio offer convenience and customization potential. Enjoy outdoor relaxation on the full-width patios or retreat to the luxurious ensuite with a double vanity on the third floor. With included blinds, appliances, and a refined rustic color palette, this home exudes warmth and sophistication. Relax on the north-facing balcony and rest easy knowing your home comes with a warranty, offering peace of mind for years to come. Nestled in a serene community, this townhome offers modern amenities and stylish comfort. *Photos are representative*
Location
Province AB
County Calgary
Area Cal Zone W
Zoning TBD
Direction N
Rooms
Other Rooms 1
Basement None
Interior
Interior Features Double Vanity, No Animal Home, No Smoking Home, Open Floorplan, Walk-In Closet(s)
Heating Forced Air, Natural Gas
Cooling Rough-In
Flooring Carpet, Ceramic Tile, Vinyl Plank
Appliance Dishwasher, Dryer, Microwave, Range, Refrigerator, Washer
Laundry Upper Level
Exterior
Parking Features Double Garage Attached
Garage Spaces 2.0
Garage Description Double Garage Attached
Fence None
Community Features Park, Playground, Schools Nearby, Shopping Nearby, Sidewalks, Street Lights
Amenities Available None
Roof Type Asphalt Shingle
Porch Balcony(s)
Total Parking Spaces 2
Building
Lot Description Low Maintenance Landscape
Foundation Poured Concrete
Architectural Style 2 Storey
Level or Stories Three Or More
Structure Type Cement Fiber Board,Wood Frame
New Construction 1
Others
HOA Fee Include Common Area Maintenance,Insurance,Professional Management,Reserve Fund Contributions,Snow Removal
Restrictions None Known
Ownership Private
Pets Allowed Yes
Read Less



