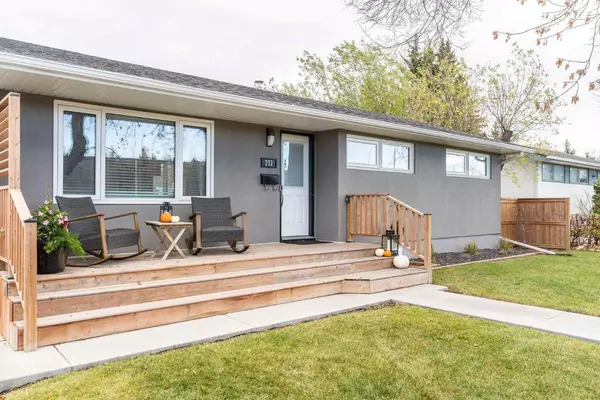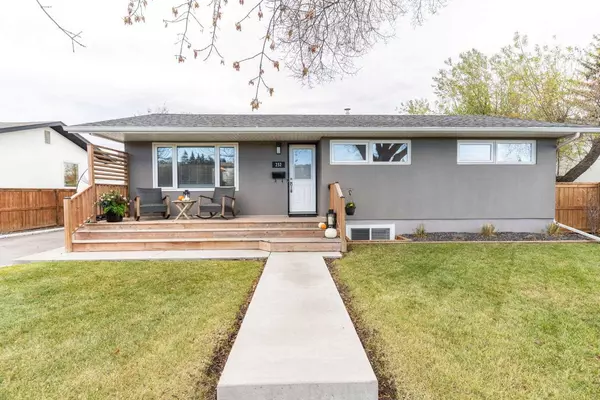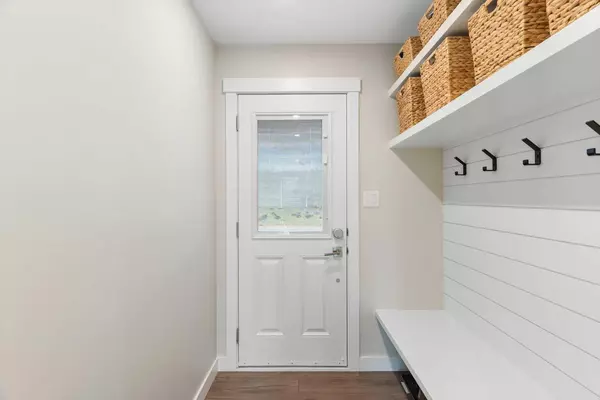For more information regarding the value of a property, please contact us for a free consultation.
232 Westwood DR SW Calgary, AB T3C 2W3
Want to know what your home might be worth? Contact us for a FREE valuation!

Our team is ready to help you sell your home for the highest possible price ASAP
Key Details
Sold Price $810,000
Property Type Single Family Home
Sub Type Detached
Listing Status Sold
Purchase Type For Sale
Square Footage 1,027 sqft
Price per Sqft $788
Subdivision Westgate
MLS® Listing ID A2126285
Sold Date 05/16/24
Style Bungalow
Bedrooms 4
Full Baths 3
Originating Board Calgary
Year Built 1960
Annual Tax Amount $4,301
Tax Year 2023
Lot Size 7,071 Sqft
Acres 0.16
Property Description
**OPEN HOUSE SATURDAY MAY 11 FROM 2-4PM** Step into the lively community of Westgate, Calgary, where the fusion of modern convenience and a warm, family-centric ambiance creates a captivating atmosphere. Situated in the heart of Calgary's southwest, Westgate effortlessly blends urban living with nature's splendor. Majestic, mature trees line the streets, and meticulously maintained parks offer a tranquil retreat from the city's vibrant pace. This 4-bedroom haven boasts recent renovations that have left no detail untouched. From the windows, doors, A/C and roof to the exterior's sleek acrylic stucco, the interior captivates with a simple, functional, and brilliantly modern aesthetic. Shiplap feature walls, live edge shelving, and unique bar areas grace both levels, creating a home of distinctive character. The main floor hosts two beds with two baths, including a primary suite with a walkthrough closet and a spa-like 4-piece bathroom. Natural light floods the living, dining, and kitchen areas through expansive windows, creating an inviting ambiance. The lower level unveils a captivating recreation space, a media center with custom shiplap and bookcase build-ins, quartz countertops, and a striking black and gold wet bar. The property spans over 7000 sqft, currently featuring an oversized double garage, a large front driveway, meticulously landscaped surroundings, and front and back decks, this home exudes both style and functionality. Residents revel in the community's proximity to diverse amenities, from shopping centers to schools, and the array of recreational facilities. Known for its robust community spirit, Westgate hosts events that bring neighbours together in a welcoming environment. Outdoor enthusiasts will delight in the nearby Edworthy Park and Bow River pathway system, offering opportunities for hiking, biking, and leisurely strolls. With seamless access to major transportation routes, including the LRT, Westgate ensures that the entire city of Calgary is within easy reach. Immerse yourself in the enchanting charm of Westgate—a community seamlessly combining the best of urban living and natural beauty. Welcome home to a residence where every detail tells a story of modern elegance and comfort.
Location
Province AB
County Calgary
Area Cal Zone W
Zoning R-C1
Direction W
Rooms
Other Rooms 1
Basement Finished, Full
Interior
Interior Features Bar, Built-in Features, Double Vanity, Pantry, Quartz Counters, Storage, Wet Bar
Heating Forced Air, Natural Gas
Cooling None
Flooring Carpet, Tile, Vinyl Plank
Appliance Bar Fridge, Central Air Conditioner, Dishwasher, Dryer, Electric Stove, Garage Control(s), Microwave Hood Fan, Refrigerator, Washer, Window Coverings
Laundry In Basement
Exterior
Parking Features Double Garage Detached, Driveway, Garage Door Opener, Garage Faces Rear, RV Access/Parking
Garage Spaces 2.0
Garage Description Double Garage Detached, Driveway, Garage Door Opener, Garage Faces Rear, RV Access/Parking
Fence Fenced
Community Features Park, Playground, Schools Nearby, Shopping Nearby
Roof Type Asphalt Shingle
Porch Deck
Lot Frontage 60.99
Total Parking Spaces 4
Building
Lot Description Back Lane, Back Yard, Landscaped, Rectangular Lot
Foundation Poured Concrete
Architectural Style Bungalow
Level or Stories One
Structure Type Stucco,Wood Frame
Others
Restrictions None Known
Tax ID 83112872
Ownership Private
Read Less



