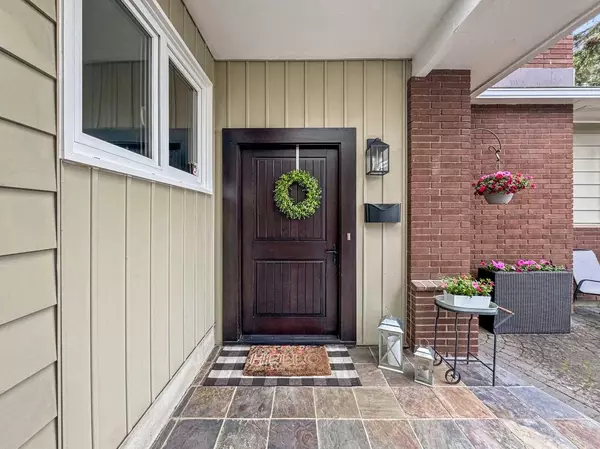For more information regarding the value of a property, please contact us for a free consultation.
48 Slocan RD SW Calgary, AB T2W 0S8
Want to know what your home might be worth? Contact us for a FREE valuation!

Our team is ready to help you sell your home for the highest possible price ASAP
Key Details
Sold Price $745,000
Property Type Single Family Home
Sub Type Detached
Listing Status Sold
Purchase Type For Sale
Square Footage 1,227 sqft
Price per Sqft $607
Subdivision Southwood
MLS® Listing ID A2131862
Sold Date 05/16/24
Style 4 Level Split
Bedrooms 4
Full Baths 2
Originating Board Calgary
Year Built 1964
Annual Tax Amount $3,581
Tax Year 2023
Lot Size 7,588 Sqft
Acres 0.17
Property Description
Welcome to this well loved 4 level split home, where classic charm meets modern comfort in the lovely family community of Southwood. Situated on a spacious corner lot adorned with mature trees, this property offers a perfect blend of indoor and outdoor living. Step inside and be greeted by a cozy family room featuring a timeless 1964 wood-burning fireplace, creating a warm and inviting atmosphere. Large windows flood the space with natural light, illuminating the hardwood flooring that flows seamlessly into the dining room. Entertain with ease in this versatile space, ideal for hosting gatherings or enjoying family meals. The heart of the home lies in the updated kitchen, boasting stainless steel appliances, slate flooring, and elegant granite countertops. With ample space and modern amenities, meal preparation becomes a joyous experience. And with views overlooking the large corner backyard, cooking becomes even more enjoyable. Upstairs, two spacious bedrooms await, accompanied by an updated 4-piece bathroom complete with double sinks for added convenience. On the third level, two additional bedrooms and a modern 3-piece bathroom offer flexibility and functionality for your family's needs. Escape to the fourth level, where a large family room awaits with yet another fireplace, creating a cozy retreat for relaxation. A sizable laundry room and a versatile storage/gym area provide practicality and convenience for everyday living. Since 2013 significant updates have been made to enhance the home's functionality and efficiency, including a new electric panel, rubber roof, furnace, hot water tank and triple-pane windows. Additionally, fresh paint and updated flooring throughout add a touch of modern elegance to the interior. Outside, a large heated, insulated, and drywalled double garage ensures your vehicles and belongings are protected year-round. Southwood offers a welcoming community atmosphere with tree-lined streets and convenient amenities. Residents enjoy easy access to parks, schools, and local shops, fostering a balanced and vibrant lifestyle.Don't miss the opportunity to call this meticulously maintained Southwood home.
Location
Province AB
County Calgary
Area Cal Zone S
Zoning R-C1
Direction W
Rooms
Basement Finished, Full
Interior
Interior Features Bar, Beamed Ceilings, Breakfast Bar, Double Vanity, Granite Counters, Pantry
Heating Forced Air, Natural Gas
Cooling None
Flooring Carpet, Hardwood, Other, Slate
Fireplaces Number 2
Fireplaces Type Wood Burning
Appliance Dishwasher, Dryer, Electric Stove, Freezer, Garage Control(s), Microwave, Refrigerator, Washer, Window Coverings
Laundry In Basement
Exterior
Parking Features Double Garage Attached, Driveway, Front Drive, Heated Garage
Garage Spaces 2.0
Garage Description Double Garage Attached, Driveway, Front Drive, Heated Garage
Fence Fenced
Community Features Park, Playground, Schools Nearby, Shopping Nearby
Roof Type Rubber
Porch Patio
Lot Frontage 69.98
Total Parking Spaces 4
Building
Lot Description Back Lane, Back Yard, Corner Lot, Landscaped, Rectangular Lot
Foundation Poured Concrete
Architectural Style 4 Level Split
Level or Stories 4 Level Split
Structure Type Brick,Metal Siding ,Wood Frame
Others
Restrictions None Known
Tax ID 82724733
Ownership Private
Read Less



