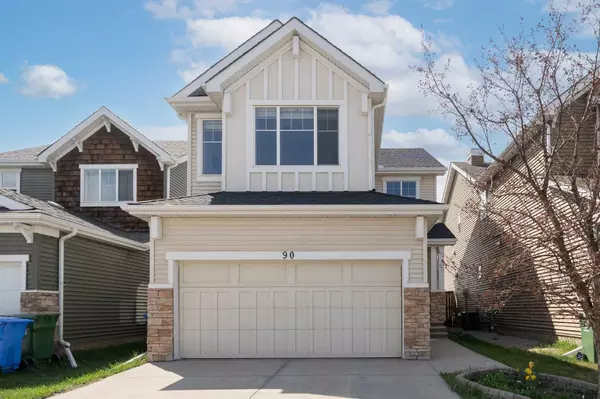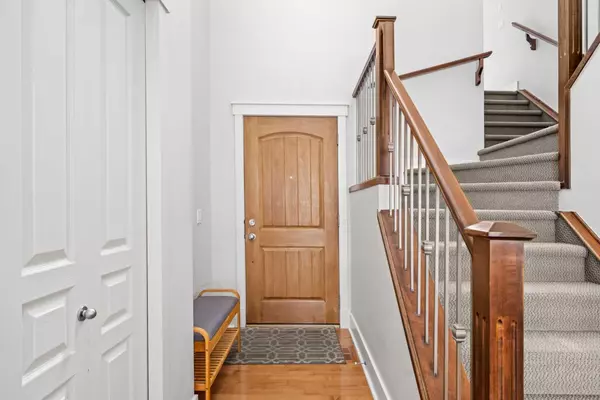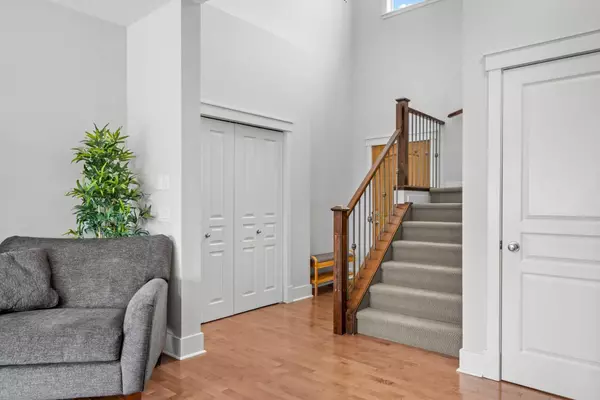For more information regarding the value of a property, please contact us for a free consultation.
90 Royal Oak DR NW Calgary, AB T3G 5H9
Want to know what your home might be worth? Contact us for a FREE valuation!

Our team is ready to help you sell your home for the highest possible price ASAP
Key Details
Sold Price $695,000
Property Type Single Family Home
Sub Type Detached
Listing Status Sold
Purchase Type For Sale
Square Footage 1,705 sqft
Price per Sqft $407
Subdivision Royal Oak
MLS® Listing ID A2128285
Sold Date 05/16/24
Style 2 Storey
Bedrooms 4
Full Baths 3
Half Baths 1
Originating Board Calgary
Year Built 2008
Annual Tax Amount $3,798
Tax Year 2023
Lot Size 3,584 Sqft
Acres 0.08
Property Description
Extremely well-maintained and move-in ready! This beautiful 4 BEDROOM HOME has it all – a FINISHED BASEMENT, CENTRAL AIR CONDITIONING installed in 2022, A SUNNY WEST BACKYARD and an outstanding location within walking distance to schools, playgrounds, amenities and transit. A grand open to above foyer greets guests and welcomes you home. The bright and open floor plan impresses with 9’ CEILINGS, HARDWOOD FLOORS, an abundance of NATURAL LIGHT and stylish decor. Sit back and relax in the living room in front of the GAS FIREPLACE while an oversized window showcases backyard views. Culinary exploration is inspired in the well laid out kitchen featuring GRANITE COUNTERTOPS, A GAS STOVE, under cabinet lighting, full-height cabinets, raised breakfast bar island and a WALK-THROUGH PANTRY for easy grocery unloading. French doors off of the dining room lead to the backyard encouraging a seamless indoor/outdoor lifestyle. Conveniently a powder room and a mudroom with newer (2019) washer and dryer complete the level. On the upper level a terrific BONUS ROOM is perfect as a playroom, media or games room or a den. The primary bedroom is a calming oasis complete with an upgraded wood closet system in the WALK-IN CLOSET and a lavish 5-PIECE ENSUITE boasting dual sinks, a deep soaker tub and a separate shower. Both additional bedrooms are spacious and bright and share the 4-piece family bathroom. Loads of storage is incorporated on this level for linens, etc. DEVELOPED WITH PERMITS IN 2020, THE BASEMENT is a versatile space for everyone to gather, unwind or entertain in the large rec room. A 4th bedroom with an egress window adds flexibility for family members, guests or a home office. Another full bathroom completes the level. The hot water tank was replaced in 2020 adding to your peace of mind. The EXPANSIVE DECK hosts summer barbeques with a GAS LINE, early morning coffees, evening beverages and endless unwinding time soaking up the SUNNY WEST EXPOSURE while the kids and pets play in the grassy, privately fenced yard. Outdoor enthusiasts and dog owners will love the EXTENSIVE PATHWAY SYSTEM that winds around the environmentally sensitive WETLAND PONDS and throughout the neighbourhood with spectacular mountain views. Truly an exceptional home in an unbeatable location!
Location
Province AB
County Calgary
Area Cal Zone Nw
Zoning DC (pre 1P2007)
Direction E
Rooms
Other Rooms 1
Basement Finished, Full
Interior
Interior Features Ceiling Fan(s), Closet Organizers, Double Vanity, French Door, Granite Counters, High Ceilings, Kitchen Island, Low Flow Plumbing Fixtures, No Smoking Home, Open Floorplan, Pantry, Recessed Lighting, Soaking Tub, Storage, Walk-In Closet(s)
Heating Forced Air, Natural Gas
Cooling Central Air
Flooring Carpet, Hardwood, Tile, Vinyl Plank
Fireplaces Number 1
Fireplaces Type Gas, Living Room
Appliance Central Air Conditioner, Dishwasher, Dryer, Garage Control(s), Gas Stove, Microwave Hood Fan, Refrigerator, Washer, Window Coverings
Laundry Main Level
Exterior
Parking Features Double Garage Attached, Driveway
Garage Spaces 2.0
Garage Description Double Garage Attached, Driveway
Fence Fenced
Community Features Park, Playground, Schools Nearby, Shopping Nearby, Walking/Bike Paths
Roof Type Asphalt Shingle
Porch Deck
Lot Frontage 32.12
Total Parking Spaces 4
Building
Lot Description Back Yard, Lawn, Garden, Landscaped
Foundation Poured Concrete
Architectural Style 2 Storey
Level or Stories Two
Structure Type Stone,Vinyl Siding,Wood Frame
Others
Restrictions Easement Registered On Title,Restrictive Covenant,Utility Right Of Way
Tax ID 82831224
Ownership Private
Read Less
GET MORE INFORMATION




