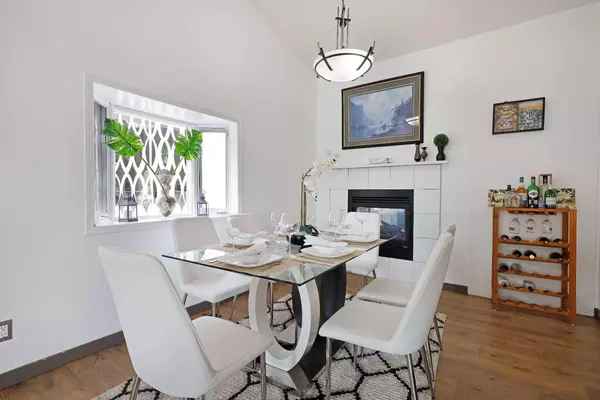For more information regarding the value of a property, please contact us for a free consultation.
11 Parkland Close E Brooks, AB T1R 0M2
Want to know what your home might be worth? Contact us for a FREE valuation!

Our team is ready to help you sell your home for the highest possible price ASAP
Key Details
Sold Price $447,000
Property Type Single Family Home
Sub Type Detached
Listing Status Sold
Purchase Type For Sale
Square Footage 1,704 sqft
Price per Sqft $262
Subdivision Parkland
MLS® Listing ID A2110004
Sold Date 05/16/24
Style Bungalow
Bedrooms 4
Full Baths 3
Half Baths 2
Originating Board South Central
Year Built 1993
Annual Tax Amount $4,814
Tax Year 2023
Lot Size 6,528 Sqft
Acres 0.15
Property Description
Welcome to this incredible home located in one of the most sought-after Parkland neighborhoods in the City of Brooks. The exterior has been beautifully modernized with a neutral stucco color, brick accents, and elegant black iron railing, adding to its overall street appeal.
As you step inside, you'll instantly feel a sense of warmth and comfort. The front room is currently a hair salon but can be easily converted to a front sitting room which offers a wet bar and double-sided gas fireplace. Prepare to be inspired in the kitchen, which has been updated, it has ample cabinets, granite countertops, and ample counter space for all your culinary endeavors. The dining room features a double-sided fireplace, which creates a cozy ambiance and seamlessly flows into the family room. With its vaulted ceilings, skylights, and abundant natural light, this space is truly inviting. is the perfect space for entertaining guests or simply relaxing.
The master bedroom is generously sized and offers plenty of room for oversized furniture. It also includes a walk-in closet and a well-appointed ensuite bathroom. Convenience is key on the main floor, with a laundry room and a guest bathroom easily accessible.
The lower level of the home features a spacious family room, two bedrooms with ensuites, an additional bedroom, and another bathroom. If needed, a fifth bedroom can easily be added, making this property perfect for families with teenagers or those in need of extra space.
Don't miss out on this exceptional opportunity to own a home that not only offers a fantastic location but also boasts stylish upgrades and ample space for comfortable living. Upgrades include new windows in the basement. Schedule a showing today and make this dream home yours!
Location
Province AB
County Brooks
Zoning R-SD
Direction N
Rooms
Other Rooms 1
Basement Finished, Full
Interior
Interior Features Kitchen Island, No Animal Home, No Smoking Home, Skylight(s), Soaking Tub, Walk-In Closet(s)
Heating Mid Efficiency, Forced Air
Cooling None
Flooring Carpet, Ceramic Tile, Laminate, Vinyl, Wood
Fireplaces Number 2
Fireplaces Type Gas, Wood Burning
Appliance See Remarks
Laundry Main Level
Exterior
Parking Features Double Garage Attached, Parking Pad
Garage Spaces 2.0
Garage Description Double Garage Attached, Parking Pad
Fence Fenced
Community Features Park, Playground, Sidewalks, Street Lights
Roof Type Asphalt Shingle
Porch Balcony(s), Deck
Lot Frontage 64.0
Total Parking Spaces 2
Building
Lot Description Back Lane, Front Yard, Low Maintenance Landscape, Landscaped
Foundation Poured Concrete
Architectural Style Bungalow
Level or Stories One
Structure Type Brick,Concrete,Stucco,Wood Frame
Others
Restrictions None Known
Tax ID 56475334
Ownership Joint Venture
Read Less



