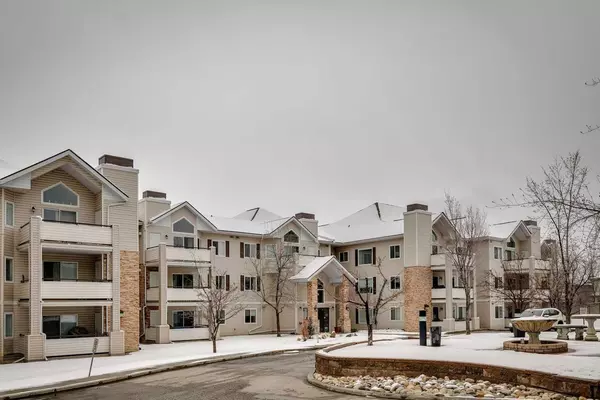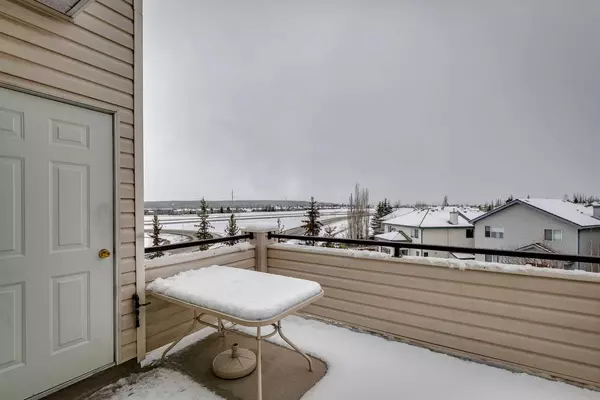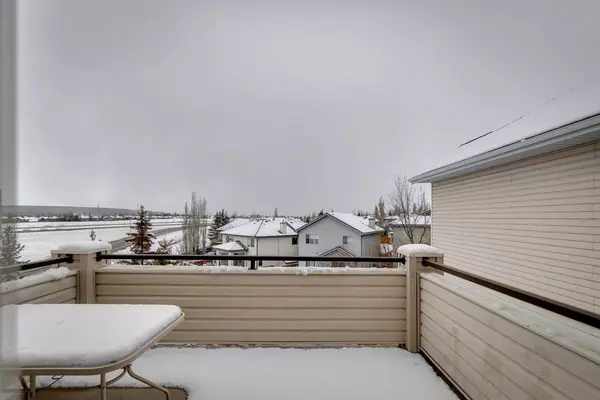For more information regarding the value of a property, please contact us for a free consultation.
7451 Springbank BLVD SW #2310 Calgary, AB T3H 4K5
Want to know what your home might be worth? Contact us for a FREE valuation!

Our team is ready to help you sell your home for the highest possible price ASAP
Key Details
Sold Price $423,000
Property Type Condo
Sub Type Apartment
Listing Status Sold
Purchase Type For Sale
Square Footage 1,127 sqft
Price per Sqft $375
Subdivision Springbank Hill
MLS® Listing ID A2127877
Sold Date 05/17/24
Style Low-Rise(1-4)
Bedrooms 2
Full Baths 2
Condo Fees $618/mo
HOA Fees $9/ann
HOA Y/N 1
Originating Board Calgary
Year Built 1999
Annual Tax Amount $1,748
Tax Year 2023
Property Description
Welcome to this fabulous two-bedroom 3rd floor condominium with mountain views. Just under 1200sqft of living space with big windows that bring ample natural light into the unit. There are 2 bedrooms, a 3-piece main bath and a 4-piece ensuite with a soaker tub and stand-alone shower in the master. Other great features are ample in-suite storage, two underground titled parking stalls (one with storage), dedicated bike storage, and in-suite laundry. The second bedroom comes with built-in desk and a hide a bed. Enjoy mountain views from the patio which also has a BBQ gas hookup. Also off the patio is a storage room. The unit also has two titled underground parking stalls with storage. There is a library/rec area with a pool table and books to hang out in. This well-maintained building is in a fantastic location with quick access to Stoney and Glenmore Trails, and only minutes to the LRT station, West Side Rec Centre and Signall Hill shopping centre. Don't let this opportunity slip away! Book your showing today!
Location
Province AB
County Calgary
Area Cal Zone W
Zoning DC(PRE IP2007)
Direction N
Rooms
Other Rooms 1
Interior
Interior Features Breakfast Bar, Built-in Features, Laminate Counters, No Animal Home, No Smoking Home, Storage
Heating Baseboard
Cooling Wall Unit(s)
Flooring Carpet, Ceramic Tile
Fireplaces Number 1
Fireplaces Type Gas
Appliance Dishwasher, Dryer, Electric Range, Microwave Hood Fan, Refrigerator, Wall/Window Air Conditioner, Washer
Laundry In Unit
Exterior
Parking Features Secured, Titled, Underground
Garage Description Secured, Titled, Underground
Community Features Park, Playground, Schools Nearby, Shopping Nearby, Sidewalks, Street Lights
Amenities Available Elevator(s), Parking, Recreation Room, Secured Parking, Snow Removal, Storage, Trash, Visitor Parking
Roof Type Asphalt Shingle
Porch Rooftop Patio
Exposure N
Total Parking Spaces 2
Building
Story 3
Architectural Style Low-Rise(1-4)
Level or Stories Single Level Unit
Structure Type Concrete,Vinyl Siding,Wood Frame
Others
HOA Fee Include Common Area Maintenance,Gas,Heat,Maintenance Grounds,Professional Management,Reserve Fund Contributions,Sewer,Snow Removal,Trash,Water
Restrictions Pet Restrictions or Board approval Required
Tax ID 82909627
Ownership Private
Pets Allowed Cats OK
Read Less



