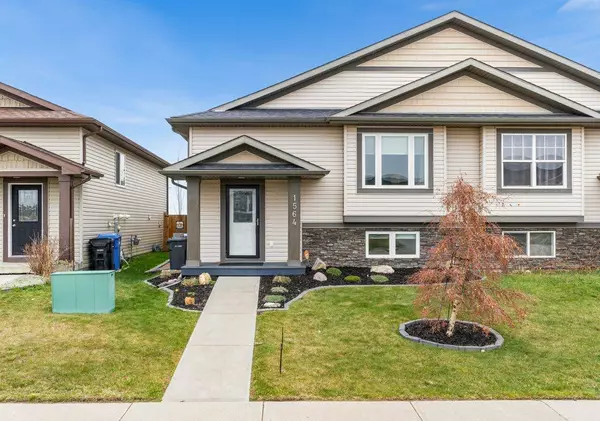For more information regarding the value of a property, please contact us for a free consultation.
1564 McAlpine ST Carstairs, AB T0M0N0
Want to know what your home might be worth? Contact us for a FREE valuation!

Our team is ready to help you sell your home for the highest possible price ASAP
Key Details
Sold Price $435,000
Property Type Single Family Home
Sub Type Semi Detached (Half Duplex)
Listing Status Sold
Purchase Type For Sale
Square Footage 972 sqft
Price per Sqft $447
MLS® Listing ID A2130808
Sold Date 05/17/24
Style Bi-Level,Side by Side
Bedrooms 3
Full Baths 2
Originating Board Calgary
Year Built 2014
Annual Tax Amount $2,486
Tax Year 2024
Lot Size 3,971 Sqft
Acres 0.09
Property Description
OPEN HOUSE SATURDAY MAY 11 FROM 11AM - 2PM !!!! Welcome to your new home in Carstairs! This meticulously cared-for 2014 semi-attached home boasts pride of ownership at every turn, showcasing a blend of modern upgrades and PRISTINE CONDITION that make it feel almost brand new thanks to the ORIGINAL OWNERS ! With 3 spacious bedrooms and 2 bathrooms, this home offers plenty space for the whole family. Step inside and you'll immediately notice the attention to detail, from the FRESHLY PAINTED interior to the MODERN UPGRADES throughout.
Heading into the home (notice the STORM DOORS) and up the stairs to the main level, you're greeted by a bright living room with natural light streaming through the large 2023 TRIPLE-PANE WINDOWS—a feature carried throughout the house. Cozy up by the MODERN ELECTRIC FIREPLACE before flowing into the kitchen, where upgraded stainless steel appliances await your culinary creations (2024 APPLIANCES). The island offers plenty of space for entertaining, complemented by a CUSTOM DINING AREA that's perfect for gatherings. And the best part? The custom dining furnishings, including benches and the dining table, ARE ALL YOURS WITH THE PURCHASE of this property!
Tucked away off the kitchen, two spacious bedrooms await, one offering a generous sized walk-in closet. A convenient 3-piece bathroom with storage and main floor laundry add to the ease of living. Descending to the lower level, you'll find a sizable den flooded with natural light from ABOVE GRADE WINDOWS, creating an inviting space to relax or entertain. Another beautiful ELECTRIC FIREPLACE adds warmth and style to the room. The lower level also hosts a third HUGE BEDROOM and a well-appointed 4-piece bathroom and furnace room that offers even MORE STORAGE and a (2024 HOT WATER TANK)!
Outside, the LOW-MAINTENANCE BACKYARD is a peaceful retreat, complete with mature trees for added privacy and a 20x8 DECK. The detached double car garage can be accessed from the back lane and features a 220-VOLT ELECTRICAL PANEL and BUILT IN STORAGE shelves. And here's an added bonus—this property backs onto an acreage, ensuring that NEIGHBOURS ARE NOT CLOSE, offering peaceful outdoor living space.
Carrying the LOW MAINTENANCE to the front of the property—the front lawn maintenance has already been TAKEN CARE OF FOR THE YEAR! With DR GREEN lawn maintenance services visiting approximately 8 times between May and September, you can sit back, relax, and enjoy your beautiful new home without the hassle of yard work.
Don't miss out on the opportunity to make this meticulously maintained and thoughtfully upgraded home yours. Schedule a showing today and envision yourself living in the great community of Carstairs!
Location
Province AB
County Mountain View County
Zoning R2
Direction S
Rooms
Basement Finished, Full
Interior
Interior Features Breakfast Bar, Kitchen Island, Laminate Counters, No Animal Home, No Smoking Home, Pantry, Walk-In Closet(s)
Heating Forced Air, Natural Gas
Cooling None
Flooring Carpet, Laminate, Linoleum
Fireplaces Number 2
Fireplaces Type Electric
Appliance Dishwasher, Electric Stove, Garage Control(s), Microwave, Microwave Hood Fan, Refrigerator, See Remarks, Washer/Dryer Stacked, Window Coverings
Laundry In Hall, Main Level
Exterior
Parking Features 220 Volt Wiring, Alley Access, Double Garage Detached, Garage Door Opener
Garage Spaces 2.0
Garage Description 220 Volt Wiring, Alley Access, Double Garage Detached, Garage Door Opener
Fence Fenced
Community Features Golf, Park, Playground, Schools Nearby, Shopping Nearby, Street Lights, Walking/Bike Paths
Roof Type Asphalt Shingle
Porch Deck, Front Porch
Lot Frontage 29.89
Total Parking Spaces 2
Building
Lot Description Back Lane, Back Yard, Fruit Trees/Shrub(s), Front Yard, Low Maintenance Landscape, No Neighbours Behind, Landscaped, Private
Foundation Poured Concrete
Architectural Style Bi-Level, Side by Side
Level or Stories One
Structure Type Vinyl Siding,Wood Frame
Others
Restrictions Utility Right Of Way
Tax ID 85679250
Ownership Private
Read Less



