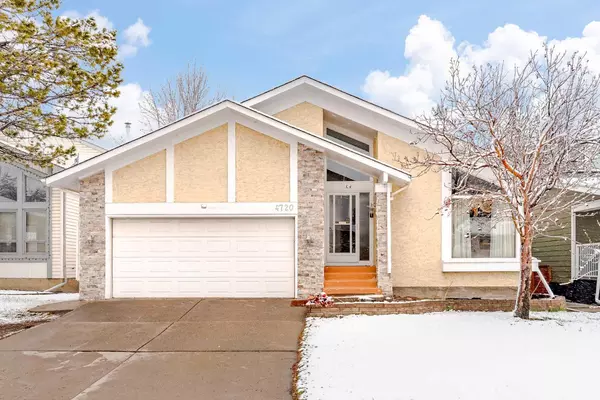For more information regarding the value of a property, please contact us for a free consultation.
4720 60 ST NE Calgary, AB T1Y 5E8
Want to know what your home might be worth? Contact us for a FREE valuation!

Our team is ready to help you sell your home for the highest possible price ASAP
Key Details
Sold Price $620,000
Property Type Single Family Home
Sub Type Detached
Listing Status Sold
Purchase Type For Sale
Square Footage 1,616 sqft
Price per Sqft $383
Subdivision Temple
MLS® Listing ID A2123494
Sold Date 05/17/24
Style Bungalow
Bedrooms 5
Full Baths 3
Originating Board Calgary
Year Built 1980
Annual Tax Amount $3,607
Tax Year 2023
Lot Size 5,285 Sqft
Acres 0.12
Property Description
Welcome to this beautiful detached situated in the NE community of Temple. Located on a quiet street, this home features 5 bedrooms, 3 baths, and a double attached garage. This bungalow offers over 2800 sq ft of developed living space. As you enter, the main floor welcomes you with vaulted ceilings and beautiful hardwood flooring throughout. The west facing windows invite an abundance of natural light in, illuminating the space. There are 3 generously sized bedrooms on the main, including the primary which is complete with a 4-piece ensuite. The fully finished basement showcases a spacious family room, kitchenette, den, 2 additional bedrooms and a full 4-piece bath. The low maintenance private backyard has a deck, perfect for summer. The double attached garage sits on a large driveway providing parking for multiple vehicles. Location is great with proximity to schools, parks, playgrounds, shopping, and public transit. This exceptional family home is waiting for you! Don't miss out on the chance to make this beautiful property your own and book your private viewing today!
Location
Province AB
County Calgary
Area Cal Zone Ne
Zoning R-C1
Direction W
Rooms
Other Rooms 1
Basement Finished, Full
Interior
Interior Features Ceiling Fan(s), High Ceilings
Heating Forced Air
Cooling None
Flooring Hardwood, Tile
Fireplaces Number 2
Fireplaces Type Electric, Wood Burning
Appliance Dishwasher, Dryer, Electric Stove, Range Hood, Refrigerator, Washer
Laundry In Basement
Exterior
Parking Features Double Garage Attached
Garage Spaces 2.0
Garage Description Double Garage Attached
Fence Fenced
Community Features Playground, Schools Nearby, Shopping Nearby, Sidewalks, Street Lights
Roof Type Asphalt Shingle
Porch Deck
Lot Frontage 48.0
Total Parking Spaces 4
Building
Lot Description Back Yard, Front Yard, Rectangular Lot
Foundation Poured Concrete
Architectural Style Bungalow
Level or Stories One
Structure Type Stucco,Wood Frame
Others
Restrictions Utility Right Of Way
Tax ID 82846385
Ownership Private
Read Less
GET MORE INFORMATION




