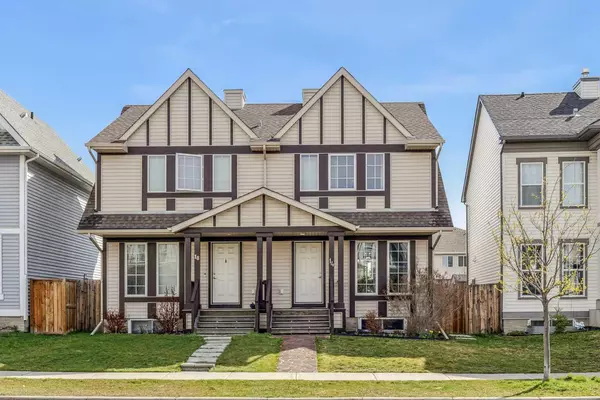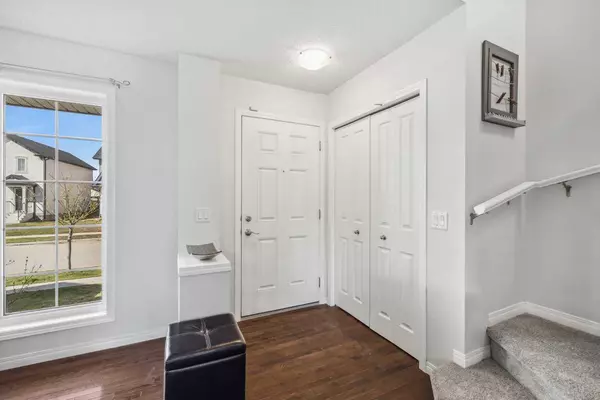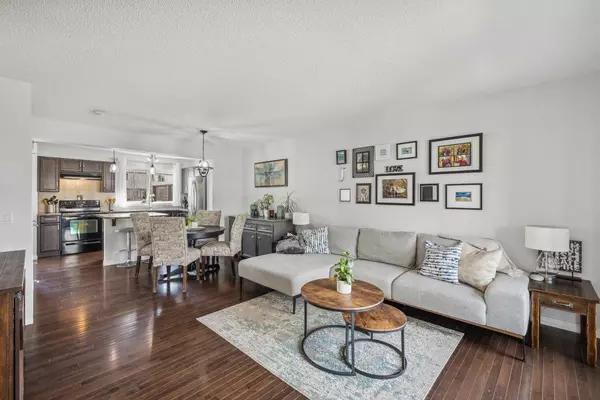For more information regarding the value of a property, please contact us for a free consultation.
14 Elgin Meadows GDNS SE Calgary, AB T2Z 0M4
Want to know what your home might be worth? Contact us for a FREE valuation!

Our team is ready to help you sell your home for the highest possible price ASAP
Key Details
Sold Price $512,000
Property Type Single Family Home
Sub Type Semi Detached (Half Duplex)
Listing Status Sold
Purchase Type For Sale
Square Footage 1,156 sqft
Price per Sqft $442
Subdivision Mckenzie Towne
MLS® Listing ID A2129663
Sold Date 05/17/24
Style 2 Storey,Side by Side
Bedrooms 2
Full Baths 2
Half Baths 1
HOA Fees $18/ann
HOA Y/N 1
Originating Board Calgary
Year Built 2010
Annual Tax Amount $2,500
Tax Year 2023
Lot Size 2,766 Sqft
Acres 0.06
Property Description
Welcome to the sought after community of McKenzie Towne! Here is your opportunity to own a beautifully maintained half duplex with many recent upgrades, on a great street with great neighbor's, close to schools, parks, playgrounds, transit and every amenity imaginable. Wonderful curb appeal including a beautiful stamped concrete pathway, low maintenance yard and freshly painted exterior trim. At entry you'll appreciate the spacious foyer, the warm and bright open floor-plan, and the elegant hardwood that spans the main level. Large living space, dining room, corner kitchen with new dishwasher and a sit up island, great for the chef in the house, entertaining or the kiddos just having breaky. At the rear we have the powder room and mudroom/back entry which takes you to the ever so lovely outdoor space. Fully fenced for your furry companions with a nicely finished deck including privacy screen, continued stamped concrete paths & patio with exposed aggregate concrete curbs & planter boxes. Large trees for additional privacy and a great sized gravel parking pad for your future garage. Heading upstairs you have brand new carpet in the stairway with the gorgeous hardwood continued throughout that floor. This home carries the dual master floor-plan with 2 generous sized bedrooms, both hosting a 4-piece ensuite and walk-in closet. The lower level is a large open rec room with no space spared for your enjoyment. A laundry / mechanical room is off to the side to maximize the entertainment space with a storage area under the stairs. Freshly painted and refinished this area is looking brand new and ready to be your man cave, kids play room, office space or spare bedroom, whatever suits your needs! Come check it out before it's gone!
Location
Province AB
County Calgary
Area Cal Zone Se
Zoning R-2
Direction W
Rooms
Other Rooms 1
Basement Finished, Full
Interior
Interior Features Kitchen Island, Open Floorplan, Pantry, Storage, Walk-In Closet(s)
Heating Forced Air, Natural Gas
Cooling None
Flooring Carpet, Ceramic Tile, Hardwood, Laminate
Appliance Dishwasher, Dryer, Electric Stove, Range Hood, Refrigerator, Washer, Window Coverings
Laundry In Basement
Exterior
Parking Features Off Street, Parking Pad
Garage Description Off Street, Parking Pad
Fence Fenced
Community Features Fishing, Golf, Park, Playground, Schools Nearby, Shopping Nearby, Sidewalks
Amenities Available None
Roof Type Asphalt Shingle
Porch Deck, Front Porch
Lot Frontage 20.97
Total Parking Spaces 4
Building
Lot Description Back Lane, Back Yard
Foundation Poured Concrete
Architectural Style 2 Storey, Side by Side
Level or Stories Two
Structure Type Vinyl Siding,Wood Frame
Others
Restrictions None Known
Tax ID 83152377
Ownership Private
Read Less



