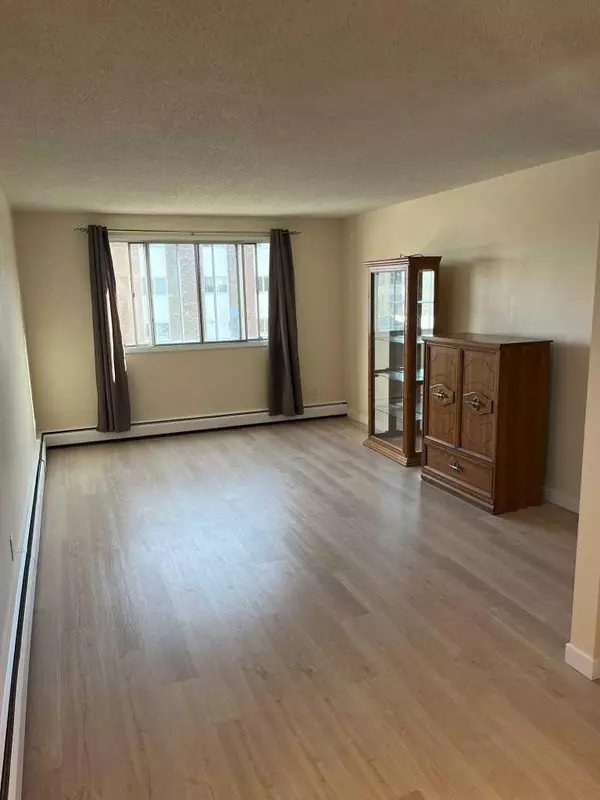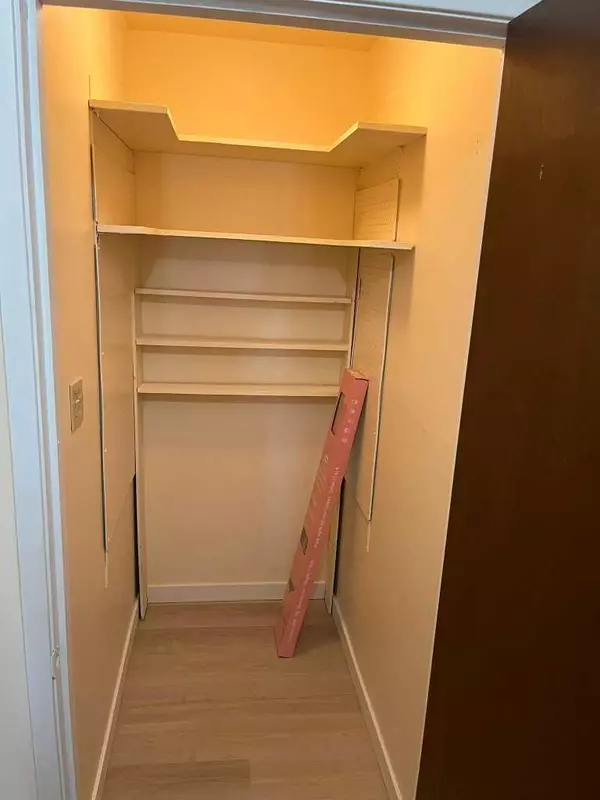For more information regarding the value of a property, please contact us for a free consultation.
231 64 AVE NW #205 Calgary, AB T2K 0M1
Want to know what your home might be worth? Contact us for a FREE valuation!

Our team is ready to help you sell your home for the highest possible price ASAP
Key Details
Sold Price $207,500
Property Type Condo
Sub Type Apartment
Listing Status Sold
Purchase Type For Sale
Square Footage 615 sqft
Price per Sqft $337
Subdivision Thorncliffe
MLS® Listing ID A2123267
Sold Date 05/17/24
Style Low-Rise(1-4)
Bedrooms 1
Full Baths 1
Condo Fees $292/mo
Originating Board Calgary
Year Built 1969
Annual Tax Amount $660
Tax Year 2023
Property Description
Great location, this Newly renovated fantastic 2ND FLOOR, CORNER UNIT condo boasts ONE GENEROUSLY-SIZED BEDROOMS, a BRIGHT and AIRY LIVING ROOM, a designated DINING AREA, and an abundance of EXTRA WINDOWS that flood the space with natural light. New Paint, New flooring, corner unit overlooking the greenspace. Along with a convenient IN-SUITE STORAGE SPACE and a well-maintained 4 PC BATHROOM. only HALF FLIGHT of Stairs up. 1 assigned parking stall included. Nestled in the heart of the established Thorncliffe community, this property is just a short stroll away from esteemed educational institutions such as St. Helena School and Huntington Hills School. In suite storage and convenient access to nearby shopping options and seamless Public Transit connectivity. Don't miss this excellent investment opportunity or looking to expand your rental portfolio. This is also great for an ideal first home for a young couple seeking a place of their own. The Condo Fee covers essential amenities including Heat, Water/Sewer, Reserve Fund, Management Services, basic internet and upkeep of the common areas. Don't missing this! call to set up your appointment today!
Location
Province AB
County Calgary
Area Cal Zone N
Zoning M-C1
Direction N
Interior
Interior Features See Remarks
Heating Baseboard, Natural Gas
Cooling None
Flooring Linoleum, Vinyl Plank
Appliance Bar Fridge, Electric Stove
Laundry Common Area
Exterior
Parking Features Stall
Garage Description Stall
Community Features Other, Park, Playground, Schools Nearby, Shopping Nearby, Sidewalks, Walking/Bike Paths
Amenities Available Coin Laundry, Other, Parking, Visitor Parking
Roof Type Tar/Gravel
Porch None
Exposure N
Total Parking Spaces 1
Building
Story 3
Architectural Style Low-Rise(1-4)
Level or Stories Single Level Unit
Structure Type Aluminum Siding ,Brick,Wood Frame
Others
HOA Fee Include Common Area Maintenance,Heat,Insurance,Internet,Reserve Fund Contributions,Snow Removal,Trash,Water
Restrictions Condo/Strata Approval,See Remarks
Ownership Private
Pets Allowed Restrictions
Read Less



