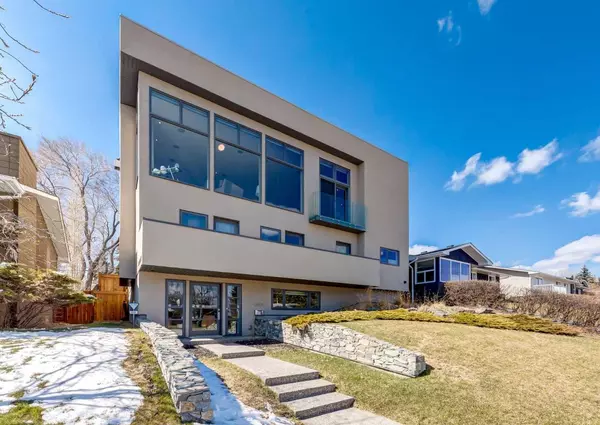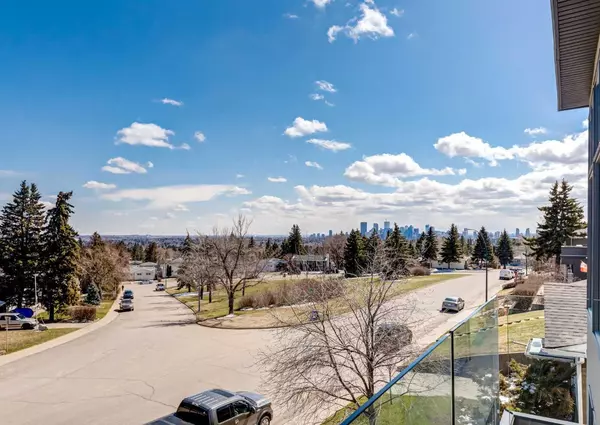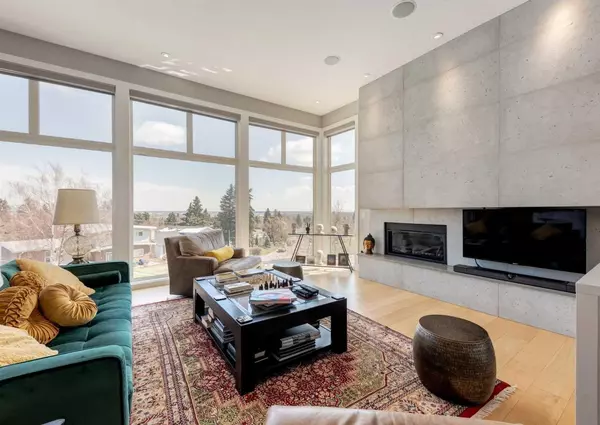For more information regarding the value of a property, please contact us for a free consultation.
4623 Norquay DR NW Calgary, AB T2K2K9
Want to know what your home might be worth? Contact us for a FREE valuation!

Our team is ready to help you sell your home for the highest possible price ASAP
Key Details
Sold Price $1,420,000
Property Type Single Family Home
Sub Type Detached
Listing Status Sold
Purchase Type For Sale
Square Footage 2,586 sqft
Price per Sqft $549
Subdivision North Haven
MLS® Listing ID A2124985
Sold Date 05/17/24
Style 2 Storey
Bedrooms 4
Full Baths 3
Half Baths 1
Originating Board Calgary
Year Built 1964
Annual Tax Amount $4,912
Tax Year 2023
Lot Size 5,500 Sqft
Acres 0.13
Property Description
Enjoy stunning CITY VIEWS from this impressive custom-built residence, ideally located across from green space and just a short walk from Calgary's Winter Club and Nose Hill Park. This exceptional home boasts an amazing upper level with expansive 12-foot ceilings, perfect for entertaining with its open concept layout and large covered patio equipped with gas heaters. The upper level features a great room, dining room, den, powder room, and a chef's kitchen that's a dream come true. The kitchen features a T-shaped marble & quartz island providing extra seating and storage, the space is also equipped with top-of-the-line Miele appliances including an induction cooktop, wall oven, steam oven, coffee maker, and a convenient pot filler, all Miele appliances are still under warranty! The primary bedroom is a retreat in itself, offering a large walk-in closet with glass displays for jewelry, an ensuite bathroom featuring a soaker tub, dual sinks, a steam shower, and heated floors for added comfort, and easy access to the outdoors. The lower level is a walkout with plenty of natural light, featuring a grand entry, a spacious rec room, a 4th bedroom, a murphy bed, a guest bathroom, and additional storage space. Step outside to the WEST-facing backyard oasis, complete with a large deck featuring infrared heaters and gas lines for your BBQ and fire pit, making outdoor gatherings a delight. Other notable features include a built-in speaker system, automated blinds, oil-finished engineered flooring, air conditioning, designated space for a future elevator, and an oversized insulated double garage. Don't miss this opportunity to own a luxurious home with an array of modern amenities and breathtaking views, perfect for those seeking both comfort and style. Floor plans and a 3D tour are readily available, providing a glimpse into this dream home!
Location
Province AB
County Calgary
Area Cal Zone N
Zoning R-C1
Direction E
Rooms
Other Rooms 1
Basement Finished, Full, Walk-Out To Grade
Interior
Interior Features Built-in Features, Closet Organizers, Double Vanity, High Ceilings, Kitchen Island, No Animal Home, No Smoking Home, Open Floorplan, Pantry, Quartz Counters, Recessed Lighting, Storage, Walk-In Closet(s), Wired for Sound
Heating Fireplace(s), Forced Air, Natural Gas
Cooling Central Air
Flooring Carpet, Hardwood, Tile
Fireplaces Number 1
Fireplaces Type Gas
Appliance Bar Fridge, Dishwasher, Dryer, Freezer, Induction Cooktop, Range Hood, Refrigerator, Washer, Window Coverings
Laundry Laundry Room, Sink
Exterior
Parking Features Double Garage Detached
Garage Spaces 2.0
Garage Description Double Garage Detached
Fence Fenced
Community Features Park, Playground, Schools Nearby, Shopping Nearby, Sidewalks, Walking/Bike Paths
Roof Type Flat Torch Membrane
Porch Deck, Patio
Lot Frontage 50.0
Exposure E
Total Parking Spaces 2
Building
Lot Description Back Lane, Back Yard, Front Yard, Landscaped, Private, Rectangular Lot
Foundation Poured Concrete
Architectural Style 2 Storey
Level or Stories Two
Structure Type Stucco,Wood Frame
Others
Restrictions None Known
Tax ID 82974948
Ownership Private
Read Less
GET MORE INFORMATION




