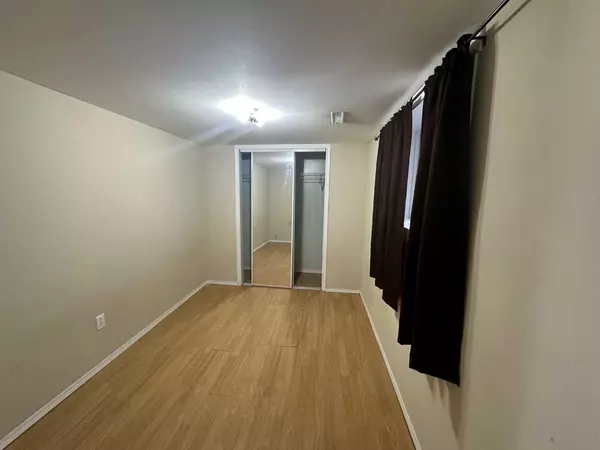For more information regarding the value of a property, please contact us for a free consultation.
931 3 AVE NW Calgary, AB T2N 0J7
Want to know what your home might be worth? Contact us for a FREE valuation!

Our team is ready to help you sell your home for the highest possible price ASAP
Key Details
Sold Price $550,000
Property Type Single Family Home
Sub Type Detached
Listing Status Sold
Purchase Type For Sale
Square Footage 783 sqft
Price per Sqft $702
Subdivision Sunnyside
MLS® Listing ID A2131853
Sold Date 05/17/24
Style Bungalow
Bedrooms 3
Full Baths 2
Originating Board Calgary
Year Built 1918
Annual Tax Amount $3,092
Tax Year 2023
Lot Size 2,992 Sqft
Acres 0.07
Property Description
INVESTOR ALERT! RARE OPPORTUNITY! Welcome to this charming single detached home with M-CG ZONING nestled in the vibrant Sunnyside community! You can easily create a SEPARATE ENTRANCE for a basement suite potential (please consult the City). Just a few steps away from the Sunnyside LRT C-Train station. This lovely residence offers the perfect blend of comfort and convenience. It is located within walking distance of Downtown Calgary, Bow River pathways, Riley Park, the famous 17 Ave SW, Kensington shops, cafes, and restaurants. This home presents endless opportunities for outdoor enjoyment and entertainment, as well as proximity to a range of excellent schools (Sunnyside School K-6, Rosedale School K-9, Queen Elizabeth High School 10-12, and Crescent Heights High School 10-12). Don't miss out on this opportunity to make this delightful Sunnyside home yours! It is ideal for families, professionals and investors alike. Please call to schedule a private viewing today and discover the epitome of urban living in Calgary.
Location
Province AB
County Calgary
Area Cal Zone Cc
Zoning M-CG d72
Direction NW
Rooms
Basement Full, Partially Finished
Interior
Interior Features Ceiling Fan(s), No Smoking Home
Heating Central
Cooling None
Flooring Hardwood, Laminate
Appliance Dishwasher, Dryer, Electric Stove, Washer, Window Coverings
Laundry In Basement, Lower Level
Exterior
Parking Features Off Street, On Street
Garage Description Off Street, On Street
Fence Fenced, Partial
Community Features Park, Playground, Schools Nearby, Shopping Nearby, Sidewalks, Street Lights, Walking/Bike Paths
Roof Type Asphalt Shingle
Porch Front Porch
Lot Frontage 25.03
Building
Lot Description Rectangular Lot
Foundation Poured Concrete
Architectural Style Bungalow
Level or Stories One
Structure Type Vinyl Siding
Others
Restrictions Utility Right Of Way
Tax ID 83066107
Ownership Private
Read Less



