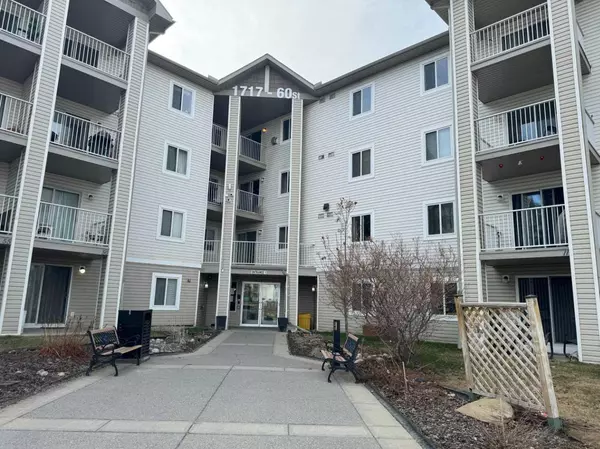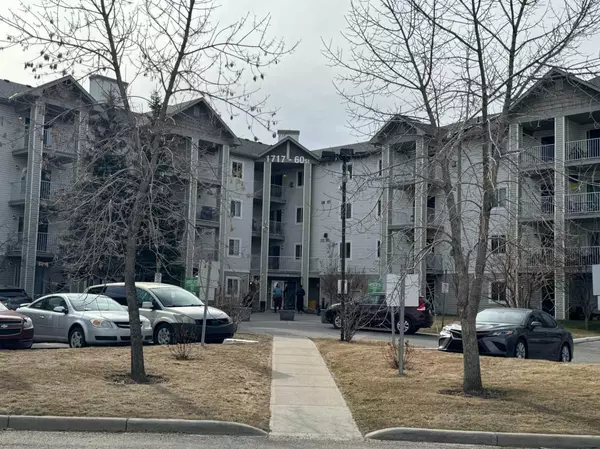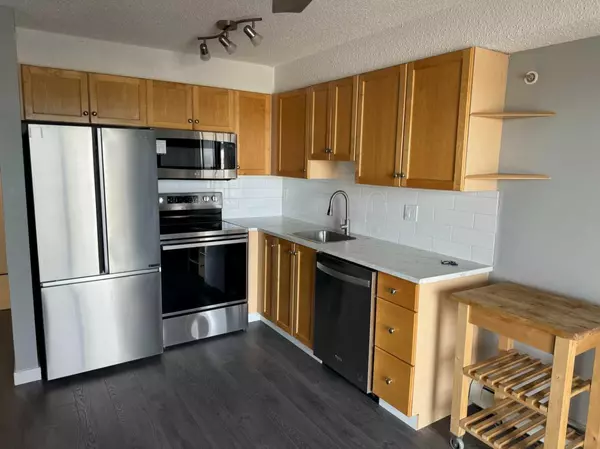For more information regarding the value of a property, please contact us for a free consultation.
1717 60 ST SE #423 Calgary, AB T2A 7Y7
Want to know what your home might be worth? Contact us for a FREE valuation!

Our team is ready to help you sell your home for the highest possible price ASAP
Key Details
Sold Price $233,000
Property Type Condo
Sub Type Apartment
Listing Status Sold
Purchase Type For Sale
Square Footage 525 sqft
Price per Sqft $443
Subdivision Red Carpet
MLS® Listing ID A2124090
Sold Date 05/17/24
Style Low-Rise(1-4)
Bedrooms 1
Full Baths 1
Condo Fees $525/mo
Originating Board Calgary
Year Built 2004
Annual Tax Amount $772
Tax Year 2023
Property Description
UPDATED CONDO complete with new flooring, newly painted, new light fixtures, kitchen sink, kitchen and vanity countertops and new stainless steel appliances. Large primary bedroom , huge den that can easily function as living room or home office. A 4 pc. bathroom features a tub/shower. storage. Hallway connects to storage, laundry space with in-suite stacked washer & Dryer (new). Sliding glass doors off the open concept living/kitchen and eating area into an balcony complete with gas hookup for BBQ. A TITLED secure underground parking stall and storage locker (assigned) . Very secured building with lots of visitor parking stalls. Short drive to downtown, close to schools, parks including Elliston Park & Lake across the street from the complex. Bus stop is conveniently located outside the complex.
Location
Province AB
County Calgary
Area Cal Zone E
Zoning M-C2
Direction SE
Rooms
Basement None
Interior
Interior Features Ceiling Fan(s), Elevator, Laminate Counters, No Animal Home, No Smoking Home, Storage, Track Lighting, Vinyl Windows
Heating Baseboard, Electric
Cooling None
Flooring Ceramic Tile, Laminate
Fireplaces Type None
Appliance Dishwasher, Electric Stove, Garage Control(s), Microwave Hood Fan, Refrigerator, Washer/Dryer Stacked
Laundry Main Level
Exterior
Parking Features Common, Concrete Driveway, Electric Gate, Garage Door Opener, Heated Driveway, Permit Required, Underground
Garage Description Common, Concrete Driveway, Electric Gate, Garage Door Opener, Heated Driveway, Permit Required, Underground
Community Features Park, Schools Nearby, Shopping Nearby, Sidewalks, Street Lights
Amenities Available Dog Run, Elevator(s), Secured Parking, Snow Removal, Storage, Trash, Visitor Parking
Roof Type Asphalt Shingle
Accessibility Accessible Common Area, Accessible Doors, Accessible Entrance, Accessible Hallway(s), Ceiling Track, No Stairs/One Level
Porch Balcony(s)
Exposure SE
Total Parking Spaces 1
Building
Story 4
Foundation Poured Concrete
Water Drinking Water
Architectural Style Low-Rise(1-4)
Level or Stories Single Level Unit
Structure Type Vinyl Siding,Wood Frame
Others
HOA Fee Include Caretaker,Common Area Maintenance,Electricity,Gas,Heat,Insurance,Interior Maintenance,Professional Management,Reserve Fund Contributions,See Remarks,Sewer,Snow Removal,Trash,Water
Restrictions Noise Restriction,Pet Restrictions or Board approval Required,Utility Right Of Way
Tax ID 83224553
Ownership Private
Pets Allowed Restrictions
Read Less



