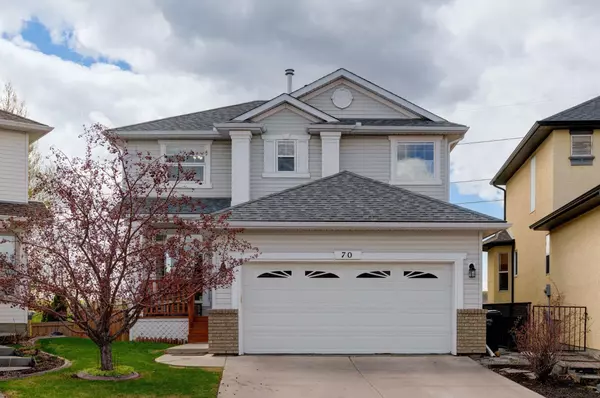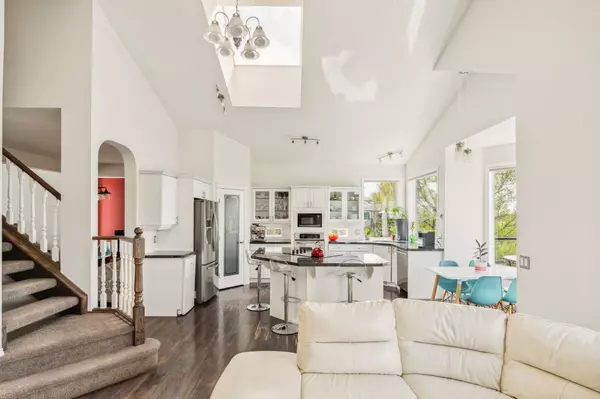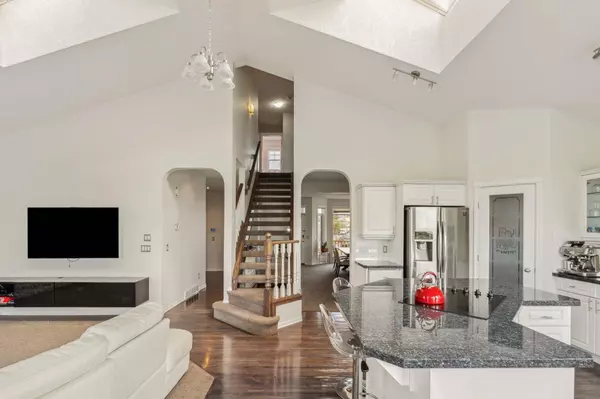For more information regarding the value of a property, please contact us for a free consultation.
70 Sierra Nevada GN SW Calgary, AB T3H 3R1
Want to know what your home might be worth? Contact us for a FREE valuation!

Our team is ready to help you sell your home for the highest possible price ASAP
Key Details
Sold Price $825,000
Property Type Single Family Home
Sub Type Detached
Listing Status Sold
Purchase Type For Sale
Square Footage 2,125 sqft
Price per Sqft $388
Subdivision Signal Hill
MLS® Listing ID A2132676
Sold Date 05/17/24
Style 2 Storey
Bedrooms 5
Full Baths 3
Half Baths 1
Originating Board Calgary
Year Built 1997
Annual Tax Amount $4,764
Tax Year 2023
Lot Size 5,500 Sqft
Acres 0.13
Property Description
***OPEN HOUSE CANCELLED***Welcome to this updated 2 storey home with a walk out basement on a large pie lot, 5 beds/3.5 baths and a total of almost 3,400 square feet of living space! This home has seen numerous upgrades over the years including a recent full basement renovation! Upon entry you will notice the lovely flow on the main floor. There is a large flex area that could be used as additional living or dining space that leads into the kitchen. Immediately you will notice the natural light due to the vaulted ceilings and dual skylights and plenty of windows. Highlights in the kitchen are the granite counters, stainless steel appliances with a newer fridge and dishwasher and a corner pantry. There is access to the upper level deck with a gas hook up, making bbqing a breeze. Sharing the open space with the kitchen is the large living room with a central gas fireplace that has been updated with a beautiful floor to ceiling stone surround. Main floor office, half bath, laundry and access to the double attached garage complete the main floor. Upstairs is the primary bedroom and the 5-piece ensuite bathroom is equipped with dual vanity, a spacious jetted tub, separate shower and walk in closet. 2 additional bedrooms and a 4 piece bath complete the upper floor. The basement was completely renovated in 2020 and is extremely functional. The large living space can be multifunctional allowing for a gym space and recreation space. 2 good sized bedrooms and a 3 piece bath complete the walkout basement. Approximately $75k was spent on the basement and outdoor space. Walkout to the lower back deck which is set up for alfresco dining or you can enjoy relaxing by the fireplace. There is a dedicated play area that is outfitted with rubber chips for safe playing. There is also conversation area with a fire pit and a grassy area for additional play space. The outdoor living space is truly an extension of the home and is a perfect place to enjoy the warmer days both adults & kids. Other noteable updates are central A/C, the furnace and hot water tank (2020), the fence (2022). Signal Hill is an attractive suburb for families seeking a peaceful yet well-connected lifestyle. This home is a close drive to Westhills shopping centre, Griffith woods park and easy access into and out of the city. Don't miss your opportunity to call this your new home!
Location
Province AB
County Calgary
Area Cal Zone W
Zoning R-C1
Direction N
Rooms
Other Rooms 1
Basement Finished, Full, Walk-Out To Grade
Interior
Interior Features Closet Organizers, Double Vanity, Granite Counters, High Ceilings, Jetted Tub, Kitchen Island, Open Floorplan, Pantry, Skylight(s), Vaulted Ceiling(s)
Heating Forced Air
Cooling Central Air
Flooring Ceramic Tile, Hardwood, Laminate, Linoleum
Fireplaces Number 1
Fireplaces Type Gas
Appliance Bar Fridge, Built-In Oven, Central Air Conditioner, Dishwasher, Dryer, Garage Control(s), Microwave, Oven-Built-In, Refrigerator, Stove(s), Washer, Window Coverings
Laundry Main Level
Exterior
Parking Features Double Garage Attached
Garage Spaces 2.0
Garage Description Double Garage Attached
Fence Fenced
Community Features Park, Playground, Schools Nearby, Shopping Nearby, Sidewalks, Street Lights, Walking/Bike Paths
Roof Type Asphalt Shingle
Porch Balcony(s), Patio
Lot Frontage 21.88
Total Parking Spaces 4
Building
Lot Description No Neighbours Behind, Landscaped, Pie Shaped Lot
Foundation Poured Concrete
Architectural Style 2 Storey
Level or Stories Two
Structure Type Vinyl Siding,Wood Frame
Others
Restrictions None Known
Tax ID 82771050
Ownership Private
Read Less



