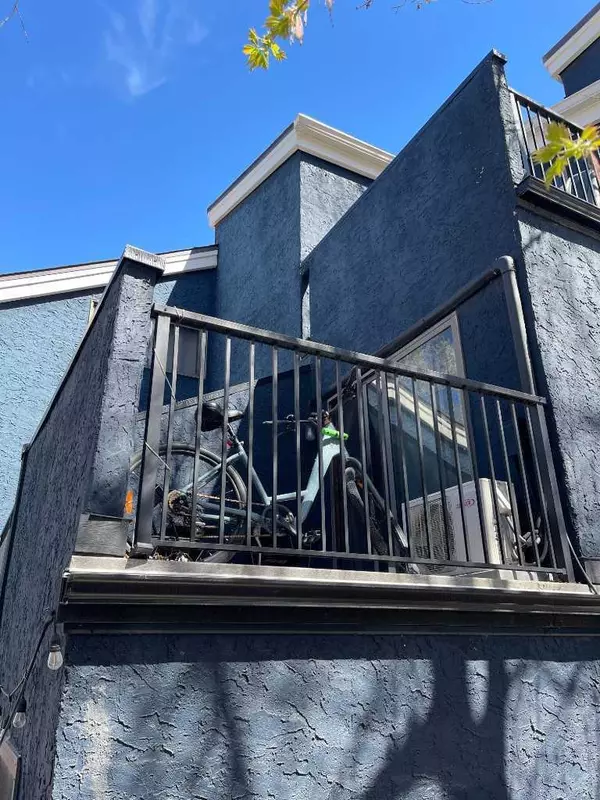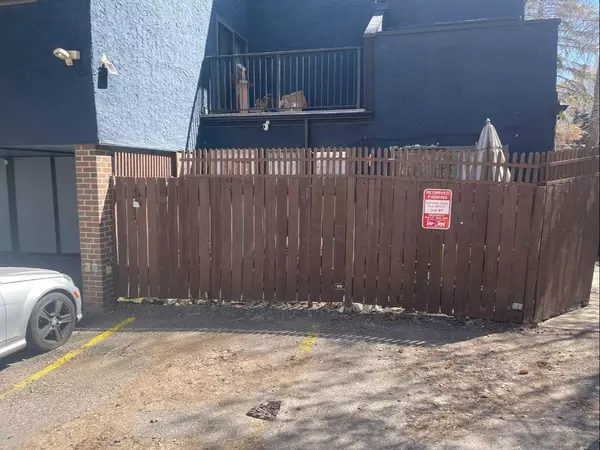For more information regarding the value of a property, please contact us for a free consultation.
1605 16 AVE SW #308 Calgary, AB T3C 1A2
Want to know what your home might be worth? Contact us for a FREE valuation!

Our team is ready to help you sell your home for the highest possible price ASAP
Key Details
Sold Price $194,000
Property Type Condo
Sub Type Apartment
Listing Status Sold
Purchase Type For Sale
Square Footage 495 sqft
Price per Sqft $391
Subdivision Sunalta
MLS® Listing ID A2128844
Sold Date 05/17/24
Style Apartment
Bedrooms 1
Full Baths 1
Condo Fees $520/mo
Originating Board Calgary
Year Built 1982
Annual Tax Amount $1,038
Tax Year 2023
Property Description
This is a top floor unit offering 495 sf of living space with a vaulted ceiling, private, west-facing deck and wood burning fireplace. There is a small loft for storage or a condensed workspace accessible by a small ladder. The unit has assigned parking and bike storage. Currently rented for $1250, the very reliable current tenant has been living in the unit for 2 years and would love to stay.
The building has undergone an upgrade with all new decks and railings being put in, stucco repairs and external paint. The interior hallways have also been recently refreshed with new paint and carpet.
Sunalta offers quiet residential living with tennis facilities and parks nearby. Just steps in the other direction are all the amenities the 17th Avenue entertainment and shopping district has to offer. The tenant has agreed to vacate with thirty days notice on a monthly basis as per the regulations.
Location
Province AB
County Calgary
Area Cal Zone Cc
Zoning M-C2
Direction N
Interior
Interior Features Laminate Counters, No Animal Home, No Smoking Home, Open Floorplan, Vaulted Ceiling(s)
Heating Baseboard, Boiler, Fireplace(s), Natural Gas
Cooling None
Flooring Laminate, Linoleum
Fireplaces Number 1
Fireplaces Type Living Room, Mantle, Wood Burning
Appliance Dishwasher, Dryer, Electric Range, Refrigerator, Washer
Laundry In Unit
Exterior
Parking Features Off Street, Outside, Parking Lot, Plug-In
Garage Description Off Street, Outside, Parking Lot, Plug-In
Community Features Playground, Schools Nearby, Shopping Nearby, Sidewalks, Street Lights, Tennis Court(s), Walking/Bike Paths
Utilities Available Heating Not Paid For, Electricity Connected, Natural Gas Connected, Garbage Collection, Sewer Connected, Water Connected
Amenities Available Park, Playground
Roof Type Tar/Gravel
Porch None
Exposure SW
Total Parking Spaces 1
Building
Story 3
Sewer Public Sewer
Water Public
Architectural Style Apartment
Level or Stories Single Level Unit
Structure Type Stucco,Wood Frame
Others
HOA Fee Include Common Area Maintenance,Heat,Insurance,Interior Maintenance,Maintenance Grounds,Professional Management,Reserve Fund Contributions,Sewer,Snow Removal,Trash,Water
Restrictions None Known
Ownership Private
Pets Allowed Restrictions, Yes
Read Less



