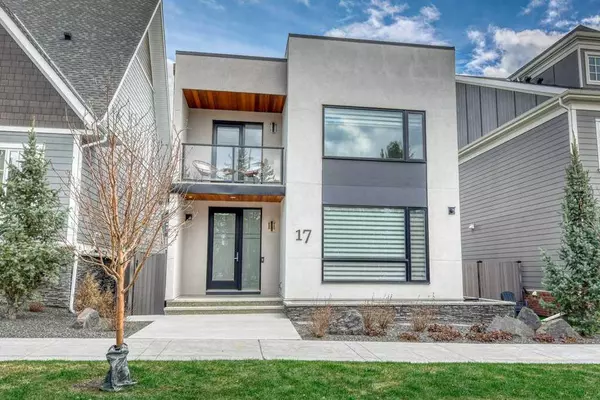For more information regarding the value of a property, please contact us for a free consultation.
17 Trasimeno CRES SW Calgary, AB T3E 8B8
Want to know what your home might be worth? Contact us for a FREE valuation!

Our team is ready to help you sell your home for the highest possible price ASAP
Key Details
Sold Price $1,472,000
Property Type Single Family Home
Sub Type Detached
Listing Status Sold
Purchase Type For Sale
Square Footage 2,445 sqft
Price per Sqft $602
Subdivision Currie Barracks
MLS® Listing ID A2130083
Sold Date 05/18/24
Style 2 Storey
Bedrooms 4
Full Baths 3
Half Baths 1
Originating Board Calgary
Year Built 2018
Annual Tax Amount $8,609
Tax Year 2023
Lot Size 4,305 Sqft
Acres 0.1
Property Description
Welcome to your new oasis of luxury living nestled in the heart of vibrant community of Currie Barracks. Crafted by Crystal Creek Homes, this exquisite home epitomizes thoughtful design and superior craftsmanship. Upon entering this meticulously maintained home, you are greeted by soaring 9-foot ceilings that impact a sense of spaciousness and warmth throughout the main floor. Step into the future with ease, as this home comes equipped with its very own elevator, ensuring seamless access to every floor. The gourmet kitchen is a culinary haven equipped with top-of-the-line appliances, including a premium Miele 48” Dual Range, side-by-side Electrolux Freezer/Fridge, and a Miele Built-In Whole Bean Coffee System. The ample 5-shelf pantry ensures all your culinary essentials are neatly organized and within reach. Designed for both entertaining and everyday living, the open concept layout seamlessly connects the living and dining areas, offering versatility and functionality. Retreat to the primary suite, where luxury knows no bounds. Here, you'll discover a generously sized walk-in closet and a lavish 5-piece ensuite bathroom. Indulge in the spa-like ensuite, complete with a double vanity, standalone tub, curbless shower, and the ultimate comfort of heated bathroom floors. The second bedroom boasts its own 3-piece bathroom with heated floors, perfect for guests or family members. Enjoy the panoramic west-facing views on your private balcony. This stunning property boasts a fully developed lower level, adding an extra layer of versatility. The space is illuminated by sunshine pouring through the huge windows, highlighting two spacious bedrooms, large family room and a 5-piece bathroom. But it doesn't stop there. Enjoy piece of mind with superior energy efficiency, courtesy of triple-pane windows, a high-efficiency furnace equipped with a 2-zone system, water-saving plumping fixtures. (“Built Green Bronze” standard) Experience the pinnacle of modern living with the state-of-the-art Smart Space System. The backyard has a private patio, complete with unground sprinklers, professionally landscaped, and composite fencing, offering a tranquil retreat. Situated in a prime location across from a park, and close to MRU, walking/biking paths, shopping, restaurants, excellent schools, public transit, and easy access to the downtown core, convenience meets comfort in the exceptional home!
Location
Province AB
County Calgary
Area Cal Zone W
Zoning DC
Direction W
Rooms
Other Rooms 1
Basement Finished, Full
Interior
Interior Features Ceiling Fan(s), Closet Organizers, Double Vanity, Elevator, High Ceilings, Kitchen Island, Low Flow Plumbing Fixtures, No Smoking Home, Open Floorplan, Pantry, Quartz Counters, Soaking Tub, Storage, Tankless Hot Water, Walk-In Closet(s)
Heating High Efficiency, Natural Gas
Cooling Central Air
Flooring Hardwood
Fireplaces Number 1
Fireplaces Type Gas, Living Room, Marble
Appliance Bar Fridge, Central Air Conditioner, Dishwasher, Freezer, Garage Control(s), Gas Range, Microwave, Range Hood, Refrigerator, See Remarks, Tankless Water Heater, Washer/Dryer, Water Softener
Laundry Laundry Room, Upper Level
Exterior
Parking Features Double Garage Detached, Garage Door Opener, Insulated, Oversized
Garage Spaces 2.0
Garage Description Double Garage Detached, Garage Door Opener, Insulated, Oversized
Fence Fenced
Community Features Park, Playground, Schools Nearby, Shopping Nearby, Sidewalks, Street Lights, Walking/Bike Paths
Roof Type Flat,Membrane
Porch Patio
Lot Frontage 37.7
Total Parking Spaces 2
Building
Lot Description Back Lane, Back Yard, Front Yard, Low Maintenance Landscape, Landscaped, Underground Sprinklers, See Remarks
Foundation Poured Concrete
Architectural Style 2 Storey
Level or Stories Two
Structure Type Stucco
Others
Restrictions None Known
Tax ID 82971367
Ownership Private
Read Less



